a playful spatial interface that is porous and responsive to its surrounding rhythms

by Admin
etienne bastormagi’s mirrored incision opens beirut streetfront to spontaneous encounters
a shrine for the city redefines public and private in beirut A mirrored incision on the streetfront in Beirut shapes a threshold between city and gallery. Titled A Shrine for the City, the ephemeral intervention by Studio Etienne Bastormagi configures a boundary between the […]
Architecture
by Admin
3D printed ceramics tell brussels local stories in pavilion by elise eeraerts & aparicio ronda
elise eeraerts & roberto aparicio ronda craft pavilion in brussels Elise Eeraerts & Roberto Aparicio Ronda install Folly (Vase), a small pavilion, in the Germinal public gardens of Evere, Brussels. The permanent installation is made not of bricks or timber, but of vases, and […]
Art
by Admin
between the walls preserves shell rock from soviet past at sculptural showroom in kyiv
between the walls introduces PAPAYA showroom in kyiv Design studio Between the Walls unveils PAPAYA, a retail showroom in the heart of Kyiv that brings emotional depth to interior design through material memory and sculptural sensitivity. Situated within a former Soviet-era store, the project […]
Architecture
etienne bastormagi’s mirrored incision opens beirut streetfront to spontaneous encounters
by Admin
a shrine for the city redefines public and private in beirut A mirrored incision on the streetfront in Beirut shapes a threshold between city and gallery. Titled A Shrine for the City, the ephemeral intervention by Studio Etienne Bastormagi configures a boundary between the […]
Architecturea shrine for the city redefines public and private in beirut
A mirrored incision on the streetfront in Beirut shapes a threshold between city and gallery. Titled A Shrine for the City, the ephemeral intervention by Studio Etienne Bastormagi configures a boundary between the institutional and the public realm for a playful spatial interface that is porous and responsive to its surrounding rhythms. During its weeklong installation in July, it invites public use in different ways, from staging spontaneous gatherings to performances and discussions.
The reflective intervention coincides with the second anniversary of Takeover Gallery and marks a return for Etienne Bastormagi, whose studio previously occupied the space. As the Lebanese architect notes, his aim is to ‘reframe, not reclaim,’ and by removing the gallery’s facade, the project opens the space fully to the street, rendering what is conventionally an enclosed, curated interior as an outward-facing opening, accessible around the clock.

all images courtesy of Etienne Bastormagi
etienne bastormagi carves a mirrored open urban threshold
The work draws on Beirut’s vernacular language, particularly the mirrored shrines found throughout the city — makeshift memorials or spiritual markers embedded into urban surfaces. A Shrine for the City expands this typology to an architectural scale, without losing its intimacy. The reflective skin invites passersby to pause in their journeys, to glimpse themselves framed in the city, and to step in without instruction. In doing so, it shifts the experience of both gallery and street.
The mirrored surfaces reflect, absorb, and invite, and light, movement, and ambient noise are registered as spatial materials themselves. This responsiveness aligns with Etienne Bastormagi’s broader practice, which frequently works within tight constraints to uncover latent spatial potential. Here, the small 20 square meter footprint becomes a site of encounter activated in different conditions at various times of day, with the architecture framing the encounters.

A Shrine for the City redefines public and private

a mirrored incision on the streetfront in Beirut

Studio Etienne Bastormagi configures a boundary between the institutional and the public realm
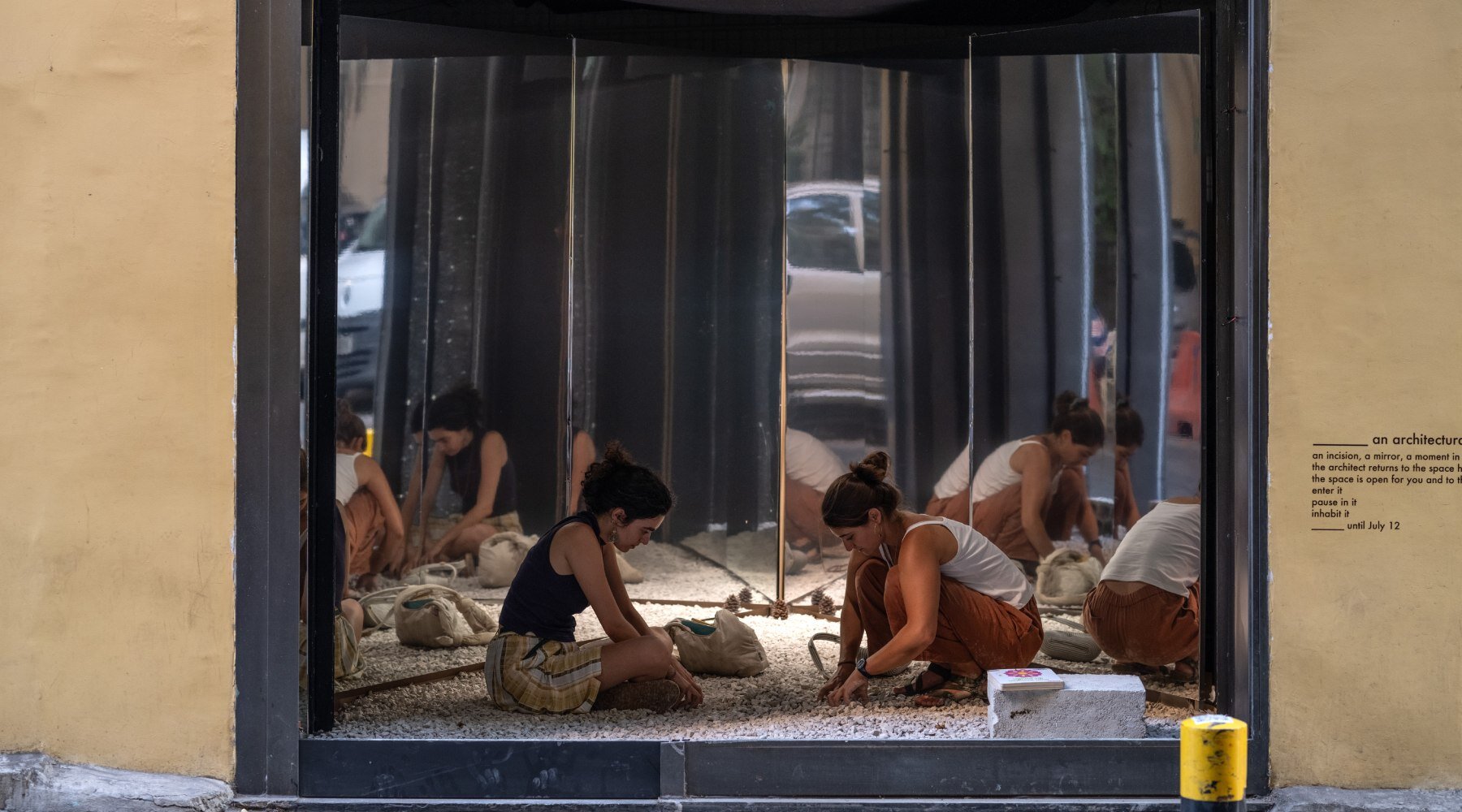

the reflective intervention coincides with the second anniversary of Takeover Gallery

the architect notes, his aim is to ‘reframe, not reclaim’

the project opens the space fully to the street
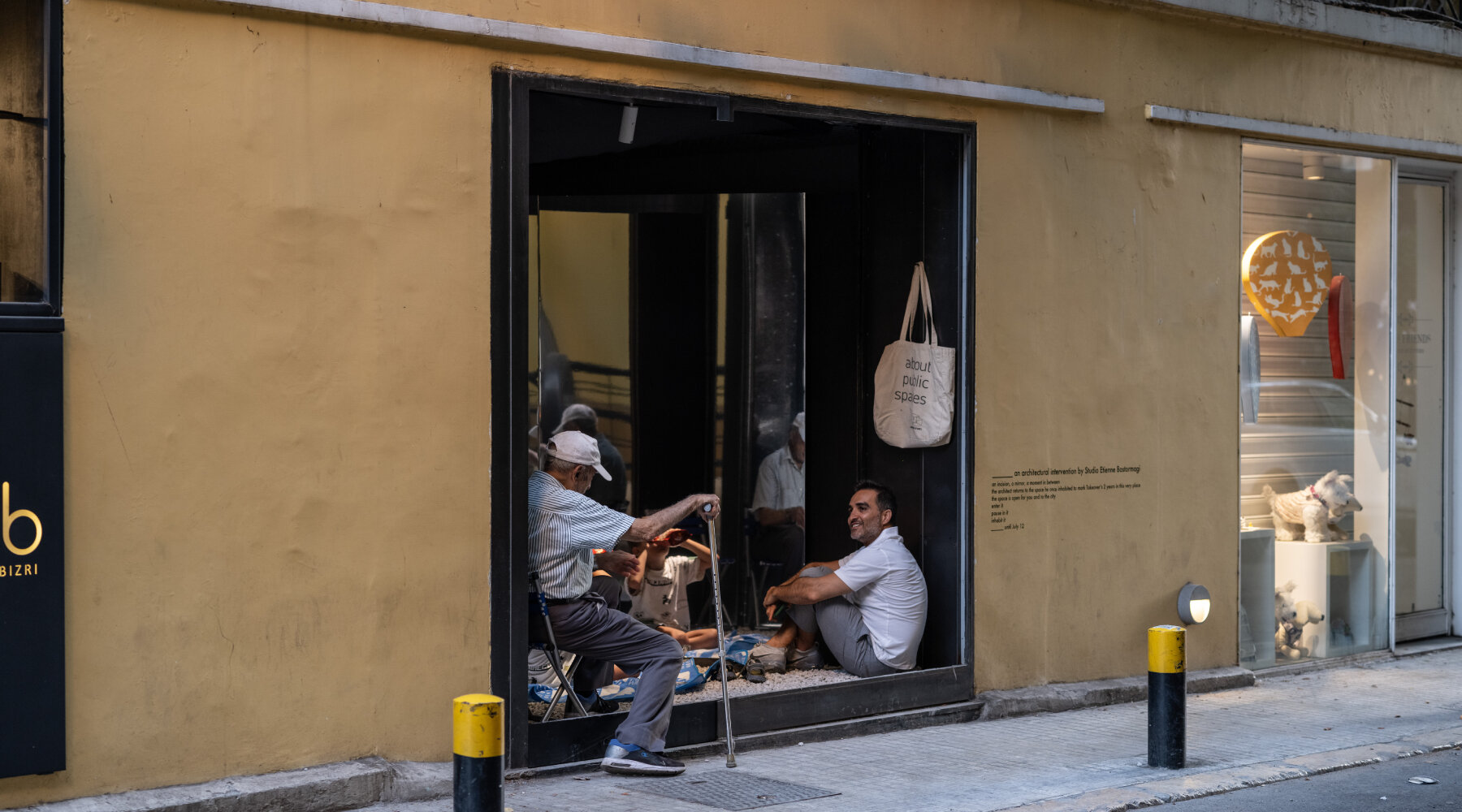
a small 20 square meter footprint

created as a site of encounter activated in different conditions at various times of day

project info:
name: A Shrine for the City
architect: Studio Etienne Bastormagi | @studio__etiennebastormagi
location: Takeover Beirut, Beirut, Lebanon
The post etienne bastormagi’s mirrored incision opens beirut streetfront to spontaneous encounters appeared first on designboom | architecture & design magazine.

by Admin
3D printed ceramics tell brussels local stories in pavilion by elise eeraerts & aparicio ronda
elise eeraerts & roberto aparicio ronda craft pavilion in brussels Elise Eeraerts & Roberto Aparicio Ronda install Folly (Vase), a small pavilion, in the Germinal public gardens of Evere, Brussels. The permanent installation is made not of bricks or timber, but of vases, and […]
Artelise eeraerts & roberto aparicio ronda craft pavilion in brussels
Elise Eeraerts & Roberto Aparicio Ronda install Folly (Vase), a small pavilion, in the Germinal public gardens of Evere, Brussels. The permanent installation is made not of bricks or timber, but of vases, and is the first in a series of five public follies. This structure turns storytelling into a tangible object, shaped through a collaborative design process and built entirely from ceramic vessels, 3D printed and stacked into architectural form.
The surface of each vase tells a fragment of a larger narrative. Patterns and textures wrap around the ceramics like visual memory maps, derived from spontaneous conversations with the local residents of Germinal. These graphic elements hold the imprint of the neighborhood’s stories, moods, and rhythms. In this way, Folly (Vase) functions as both sculpture and archive, where ornament becomes language and craft becomes communication.

Elise Eeraerts & Roberto Aparicio Ronda reveal Folly (Vase)
Folly (Vase) fuses 3D printed ceramics and community stories
Rather than imposing a single design logic, Belgian artist Elise Eeraerts and Spanish architect Roberto Aparicio Ronda embrace informality and openness in this pavilion. Its form is playful and permeable, inviting people to walk through, rest, or simply observe how nature plays off its soft curves and earthy textures. The vases are used as containers for planting, anchoring the folly within the garden.
Folly (Vase) is the first of five planned pavilions as part of Follies, a permanent intervention initiated under the framework of 101e%, by BGHM (Brussels Housing Authority). The project reimagines the role of architectural follies within public space — not as whimsical decoration, but as participatory, materially experimental, and site-specific elements. As new follies are added to the park, each one will take on a different character while remaining rooted in community engagement and ecological integration

this small pavilion is installed in the Germinal public gardens of Evere, Brussels

the first in a series of five public follies

Folly (Vase) functions as both sculpture and archive

the surface of each vase tells a fragment of a larger narrative
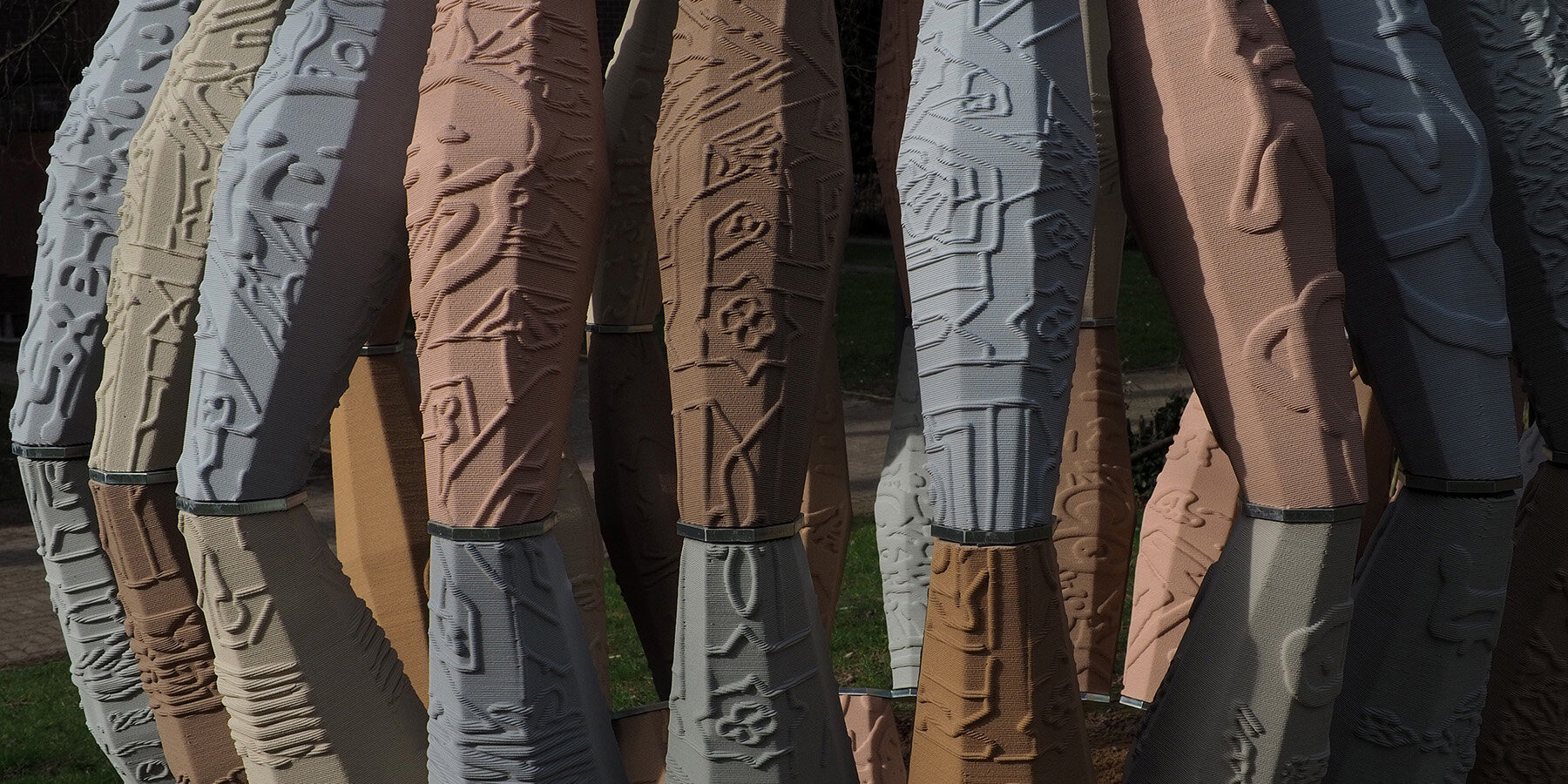
observing how nature plays off its soft curves and earthy textures

patterns and textures wrap around the ceramics like visual memory maps

these graphic elements hold the imprint of the neighborhood’s stories, moods, and rhythms

the permanent installation is made of vases

ornament becomes language
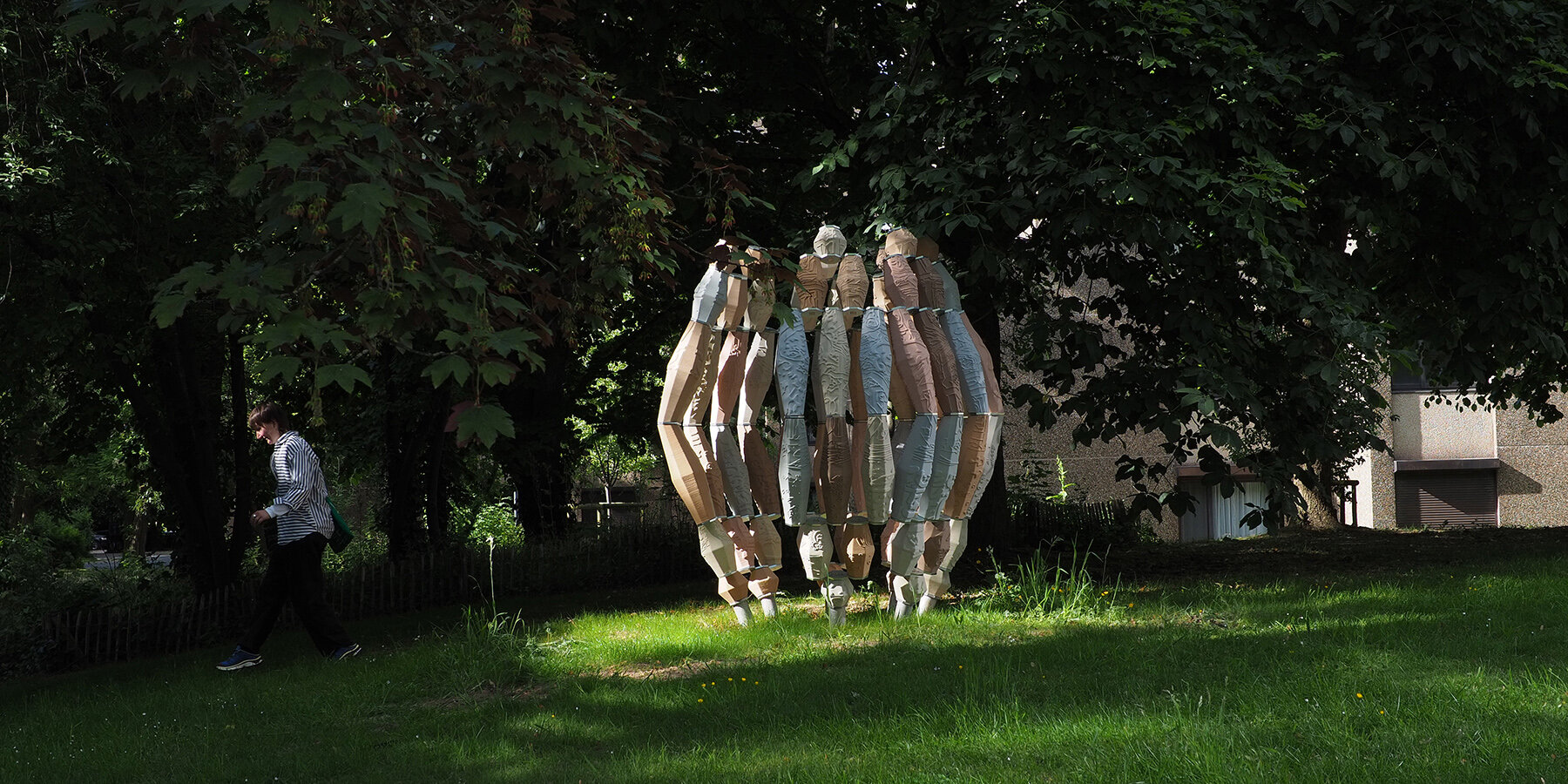
the vases are used as containers for planting, anchoring the folly within the garden
project info:
name: Folly (Vase)
designer: Elise Eeraerts & Roberto Aparicio Ronda
designboom has received this project from our DIY submissions feature, where we welcome our readers to submit their own work for publication. see more project submissions from our readers here.
edited by: thomai tsimpou | designboom
The post 3D printed ceramics tell brussels local stories in pavilion by elise eeraerts & aparicio ronda appeared first on designboom | architecture & design magazine.

by Admin
between the walls preserves shell rock from soviet past at sculptural showroom in kyiv
between the walls introduces PAPAYA showroom in kyiv Design studio Between the Walls unveils PAPAYA, a retail showroom in the heart of Kyiv that brings emotional depth to interior design through material memory and sculptural sensitivity. Situated within a former Soviet-era store, the project […]
Architecturebetween the walls introduces PAPAYA showroom in kyiv
Design studio Between the Walls unveils PAPAYA, a retail showroom in the heart of Kyiv that brings emotional depth to interior design through material memory and sculptural sensitivity. Situated within a former Soviet-era store, the project features shell rock fragments, natural stone, anodized metal, and soft fabrics that honor history while rewriting it. Rather than creating spectacle, the showroom cultivates a sense of care, both in the way materials are treated and in the emotional atmosphere they generate.
The designers approach the project respecting the existing structure and beginning with the preservation of the main elements from the previous incarnation of the space. Original shell rock walls are restored and integrated into the fresh design, paired with natural stone from Ukraine’s Rivne region, a material introduced to the area during the Soviet era. These geological textures form the foundation of a design language that is at once grounded and sculptural. A polished concrete floor adds a sense of monolithic stillness, while ceiling panels emit soft, diffused light, allowing every surface to reveal its material richness.

images courtesy of Between the Walls
Tamara Turlyun’s sculpture adds emotional level to the project
Bespoke furniture by the Kyiv-based team of Between the Walls continues the language of sensitivity and tactility. Clothes rails made of matte metal repeat the gentle curves of the showroom’s existing arches, recalling both architectural rhythms and the gravitational presence of Richard Serra’s sculpture. These linear elements introduce a sculptural fluidity that allows visitors to move through the space in waves. In one section of the showroom, rich green velvet curtains enclose fitting rooms, while a Dedar-upholstered sofa and a Noguchi floor lamp complete the intimate corner.
A commissioned work by Ukrainian artist Tamara Turlyun, made of paper and wire, appears to grow directly from the architecture of the space, embodying care and continuity across generations of women, a theme central to Turlyun’s practice. Developed specifically for this space, the piece responds to its materials and proportions while introducing an emotionally charged element.

clothes rails made of matte metal repeat the gentle curves of the showroom’s existing arches

a commissioned work by Ukrainian artist Tamara Turlyun anchors the space

situated within a former Soviet-era store

the project features shell rock fragments, natural stone, anodized metal, and soft fabrics
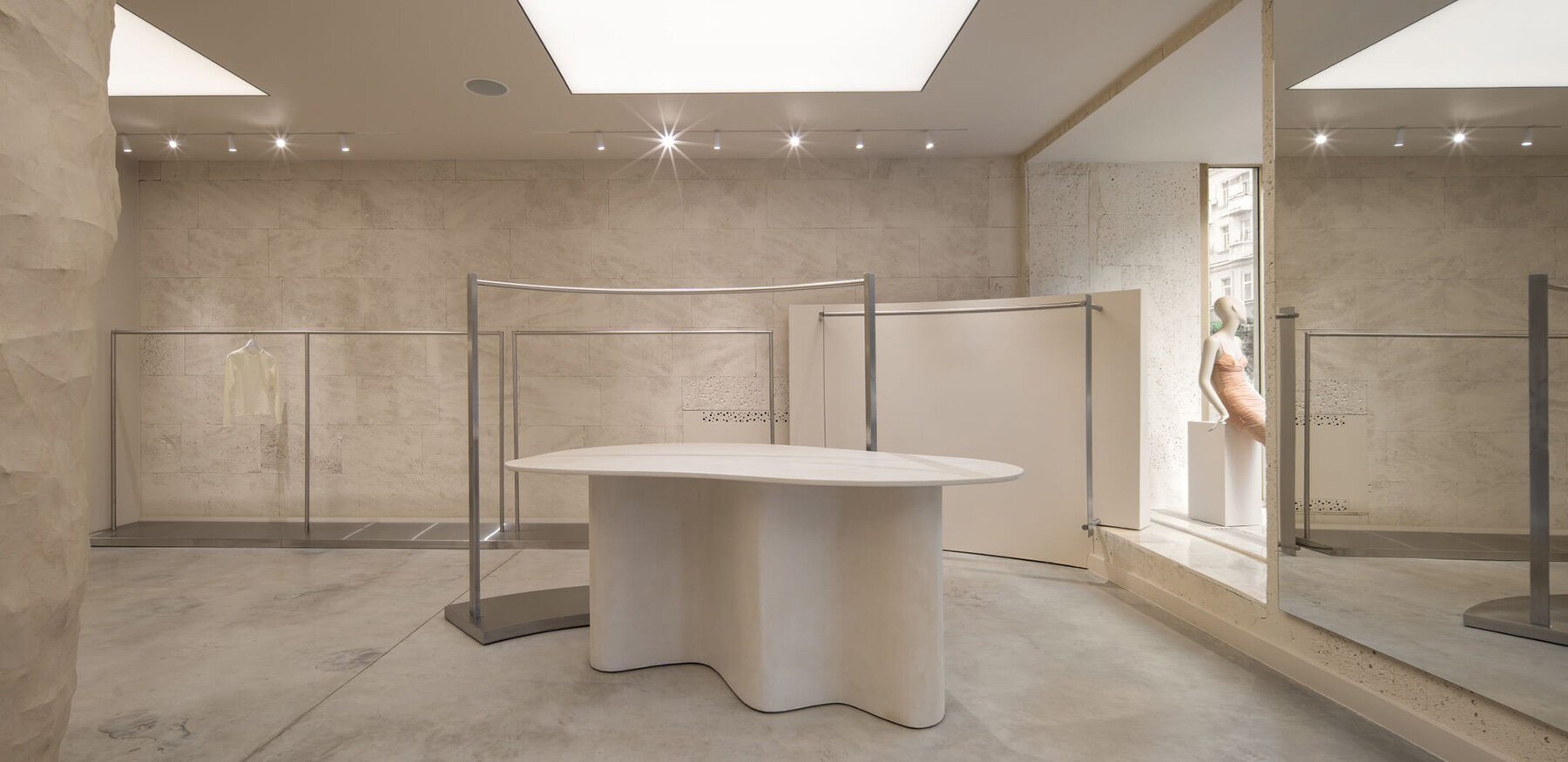
bespoke furniture by the Kyiv-based team of Between the Walls continues the language of sensitivity and tactility

the showroom cultivates a sense of care

the piece responds to its materials and proportions
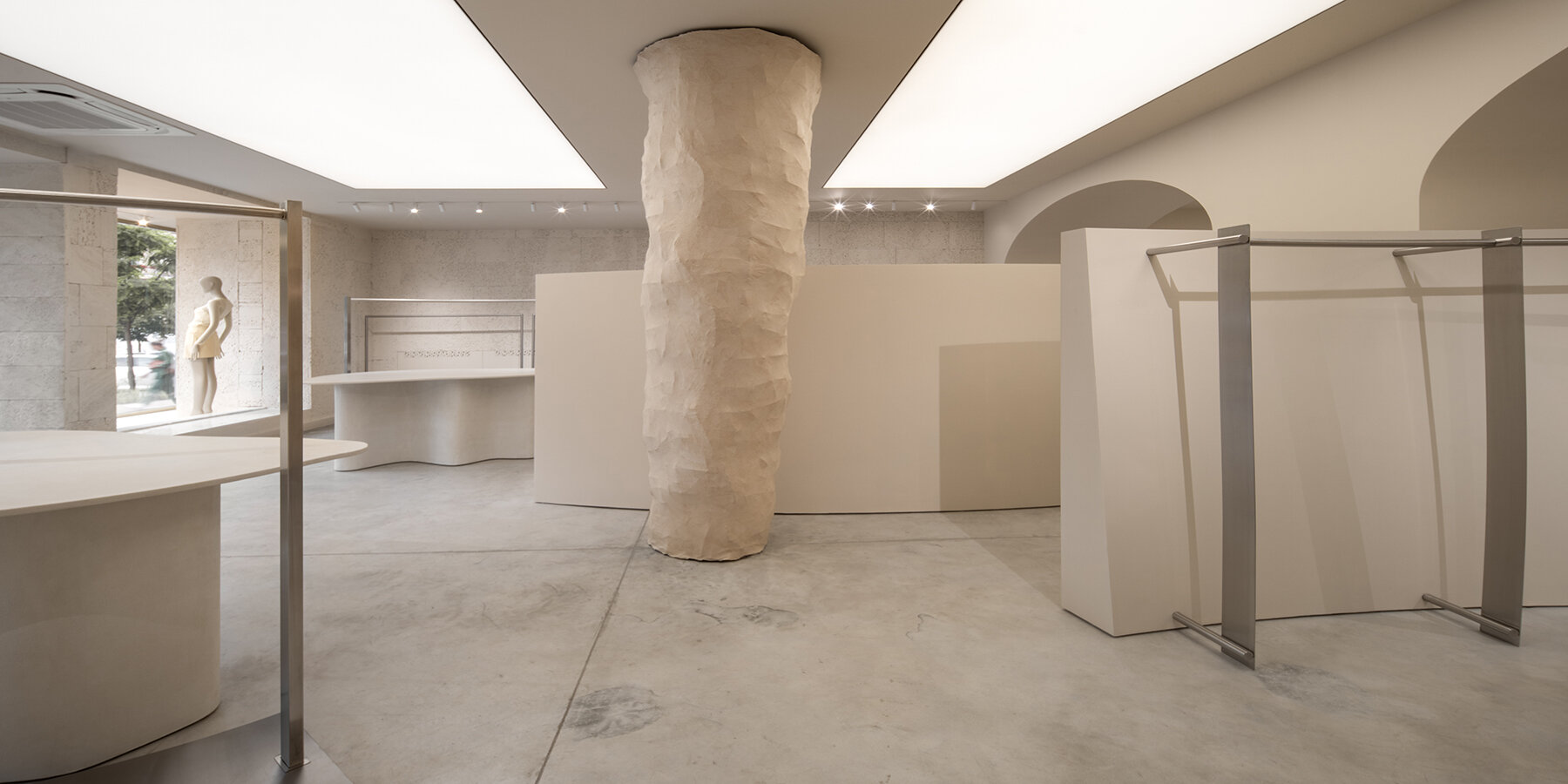
introducing an emotionally charged element

rich green velvet curtains enclose fitting rooms

α polished concrete floor adds a sense of monolithic stillness
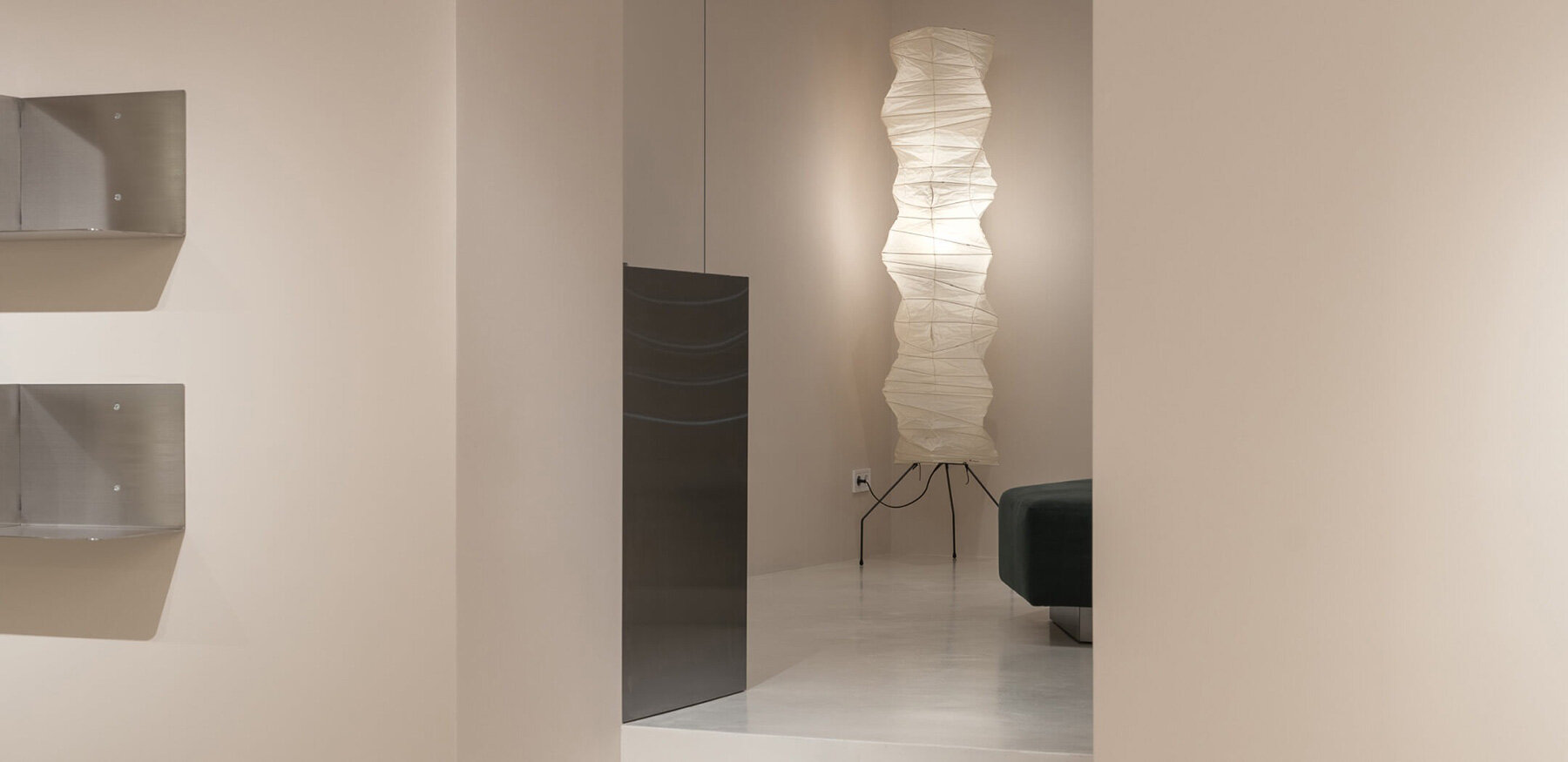
a Dedar-upholstered sofa and a Noguchi floor lamp complete the intimate corner
project info:
name: PAPAYA
architect: Between the Walls | @between.the_walls
location: Kyiv, Ukraine
designboom has received this project from our DIY submissions feature, where we welcome our readers to submit their own work for publication. see more project submissions from our readers here.
edited by: thomai tsimpou | designboom
The post between the walls preserves shell rock from soviet past at sculptural showroom in kyiv appeared first on designboom | architecture & design magazine.

by Admin
olson kundig frames new zealand coastline with modern beach house ‘te whare tupu kirikiri’
a home emerges from the dunes Te Whare Tupu Kirikiri, a coastal residence by Olson Kundig, has been completed on New Zealand’s North Island. Sited among the dunes and Pohutukawa trees of Mangawhai, the project reinterprets the modest architectural language of the bach, a […]
Architecturea home emerges from the dunes
Te Whare Tupu Kirikiri, a coastal residence by Olson Kundig, has been completed on New Zealand’s North Island. Sited among the dunes and Pohutukawa trees of Mangawhai, the project reinterprets the modest architectural language of the bach, a style of beach house typical to the area.
Approached by a winding drive through shifting sands and native vegetation, the house gradually appears as a quiet extension of its landscape. Its low-slung form and concrete exterior echo the grain and tone of the surrounding terrain. A curving roof anchors the composition, casting controlled light and sheltering the structure from the high-exposure coastal environment.
‘One of my favorite parts of this project is the roof design,’ says Tom Kundig, FAIA, RIBA, Design Principal. ‘We developed what we called ‘the surfboard’ — a roof structure that curves both above and below. This unique shape not only channels water efficiently but also shapes how light enters the space below.’

images © Simon Devitt
olson kundig’s composition of shelter and exposure
The architects at Olson Kundig hide Te Whare Tupu Kirikiri among New Zealand’s coastal landscape so that it might unfold gradually upon approach. A steel gate leads to a central courtyard framed by three earthen wings and a floating roof plane, which blurs at its edges into the sky. The surface of the roof reflects light from the adjacent pool and ocean beyond, softening the threshold between structure and landscape. Guillotine glazing and sliding walls connect the courtyard to the open-plan living areas and exterior deck, creating continuity between interior and exterior zones.
‘One of the most compelling parts of this home is how the experience unfolds through the courtyard,’ Kundig elaborates. ‘As you enter, the architecture opens up, guiding you through the courtyard to the shoreline. The structure seems to dissolve into the horizon, blurring the line between interior and exterior.’
The architect continues: ‘New Zealand has such a high-exposure, coastal environment. We created a refined shutter system that transforms the space with a simple gesture and responds dynamically to that environment. It opens and closes to protect the interior from harsh winds while allowing it to fully open to the shoreline in calm conditions.’

Te Whare Tupu Kirikiri is a coastal home designed by Olson Kundig on New Zealand’s North Island
Material Palette and Landscape Integration
Inside the New Zealand beach house, Olson Kundig introduces a restrained material palette of concrete, teak, and stone, bringing together regional textures with careful detailing. Teak-paneled ceilings and custom cabinetry carry a weathered quality, resembling sun-bleached driftwood. Bedrooms are oriented for privacy and views, each with a path leading directly to the nearby wetlands and beach.
‘Architecture is experiential — it’s something that must be felt physically, not just seen,’ says Kundig. ‘As you move through Te Whare Tupu Kirikiri, it seems to float and open up, creating a connection to the landscape. The way the architecture engages with both the protected courtyard and the distant horizon is something you have to experience to fully understand.’

a curving concrete roof with softened edges reflects light and channels water

the structure is embedded in dunes and framed by native Pohutukawa trees

a steel gate leads to a central courtyard framed by glass walls and earthen wings
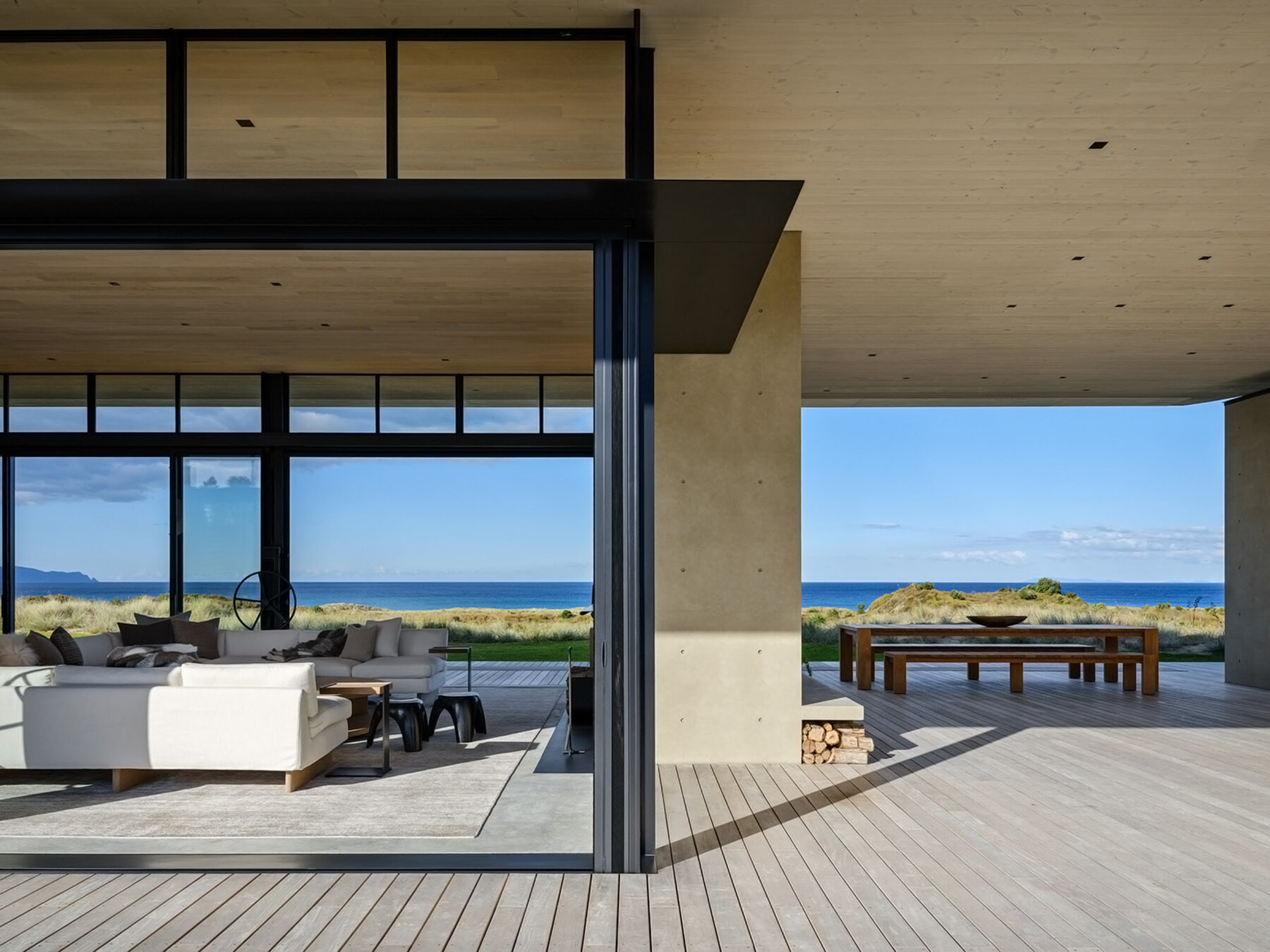
operable shutters and sliding walls allow the house to adapt to shifting coastal conditions

a restrained palette of concrete teak and stone brings regional textures into the minimalist interior
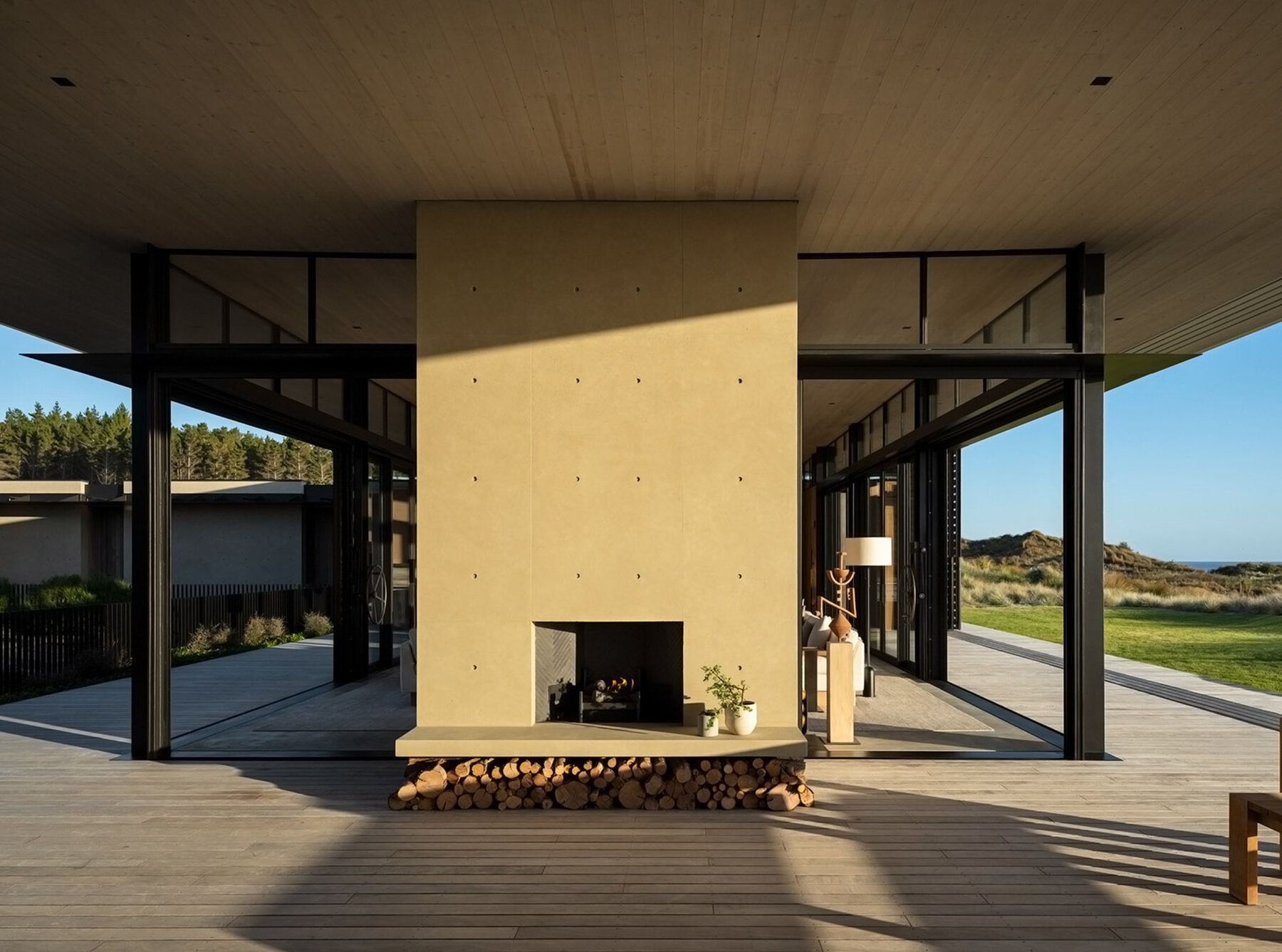
bedrooms open to direct paths through native wetlands
project info:
name: Te Whare Tupu Kirikiri
architect: Olson Kundig | @olsonkundig
location: North Island, New Zealand
area: 6,685 square feet
completion: 2023
photography: © Simon Devitt | @simondevitt_photographer
project team: Tom Kundig, FAIA, RIBA, Design Principal; Edward Lalonde, Principal; Simon Clews, Project Manager/Project Architect; Michael Cady, AIA, Project Architect; Hilary Schanck, AIA, LEED, AP, B+C, Connor Irick, Architectural Staff
key consultants:
contractor: Lindesay Construction
local architect: Studio John Irving Architects
interior design: Kerry Joyce Associates
interior design support: Studio Ost
building performance: Oculus
client rep: Carnoustie Management LTD.
local client rep: Karae Ltd
kinetics: KB Architectural
structural engineers: Structural Design Solutions Ltd
landscape architect: 02 Landscapes
civil engineer: Earthtech
mechanical engineer: Celsius Consulting Ltd
electrical engineer: Level Electrical Morningside
lighting design: Niteo
The post olson kundig frames new zealand coastline with modern beach house ‘te whare tupu kirikiri’ appeared first on designboom | architecture & design magazine.

by Admin
cheng tsung feng plans dragon nest installation out of wood and metal in ljubljana
Cheng Tsung FENG presents Nesting Plan IX Dragon in Slovenia For the ninth edition of his Nesting Plan series, artist Cheng Tsung FENG draws from local cultural motifs in Ljubljana, Slovenia, selecting the dragon, a prominent symbol in the city’s mythology, as the subject […]
ArtCheng Tsung FENG presents Nesting Plan IX Dragon in Slovenia
For the ninth edition of his Nesting Plan series, artist Cheng Tsung FENG draws from local cultural motifs in Ljubljana, Slovenia, selecting the dragon, a prominent symbol in the city’s mythology, as the subject of the installation. The Nesting Plan series learns from the architectural expertise of the animal builders inhabiting each site, interpreting their nesting techniques through human construction materials, such as wood and metal, and craftsmanship as a tribute to their remarkable natural instincts. This time, the project takes place in Ljubljana, a city that sees the dragon as its guardian and spiritual symbol, earning it the nickname Dragon City. Inspired by the local dragon culture, the artist chose the mythical creature as the subject of the nesting plan for the first time.

all images by FIXER Photographic Studio
Construction materials mirror a mythic dragon’s strength
Drawing from depictions of dragons in legends, ancient paintings, films, and childhood memories, the artist imagines a dragon capable of flying, powerful enough to clutch boulders, dwelling in harsh environments where other creatures cannot reach and plants cannot grow. Taking inspiration from the size and claws of the four green bronze dragons on the city’s famous Dragon Bridge, Cheng Tsung FENG envisioned the nest’s materials, interior space, and entrance dimensions, and created this imagined dragon’s nest. This work is designed to be movable; all of its components can be dismantled and reused, reassembled into furniture such as tables and chairs, extending its possibilities in countless ways. It is a gift dedicated to Ljubljana and its dragons, a nest for myth and imagination. Nesting Plan IX Dragon is commissioned by The Wellbeing Project for the Global Hearth Summit 2025.

Cheng Tsung FENG presents Nesting Plan IX Dragon in Ljubljana, Slovenia

the installation explores local mythology through architectural form

Ljubljana’s iconic dragon symbol forms the basis of the nest’s concept

part of the ongoing Nesting Plan series studying animal-built environments
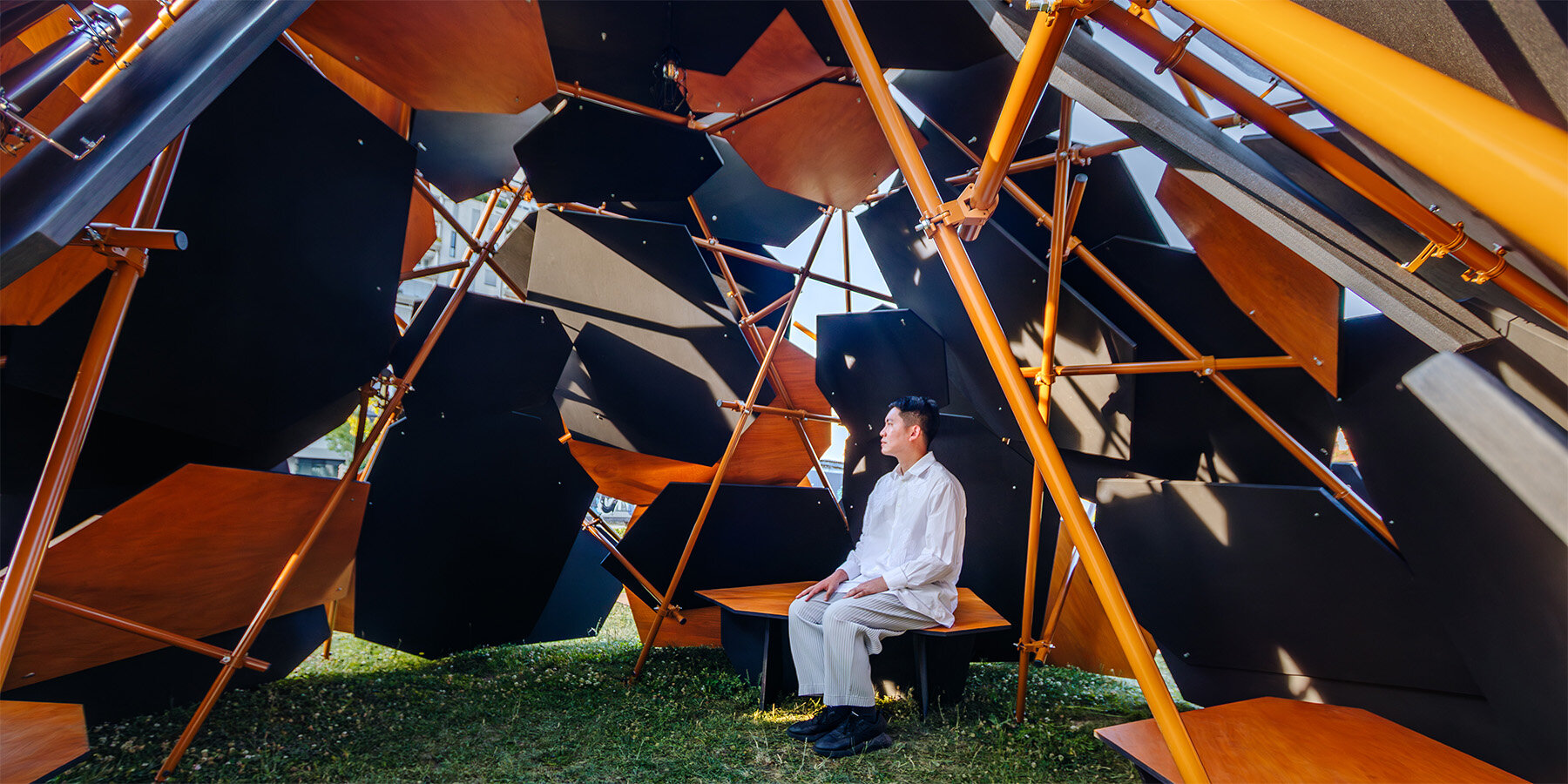
the nest reflects the scale and claw forms of the Dragon Bridge sculptures

construction materials mirror the imagined strength of a mythic dragon

the structure is entirely modular and fully dismantlable
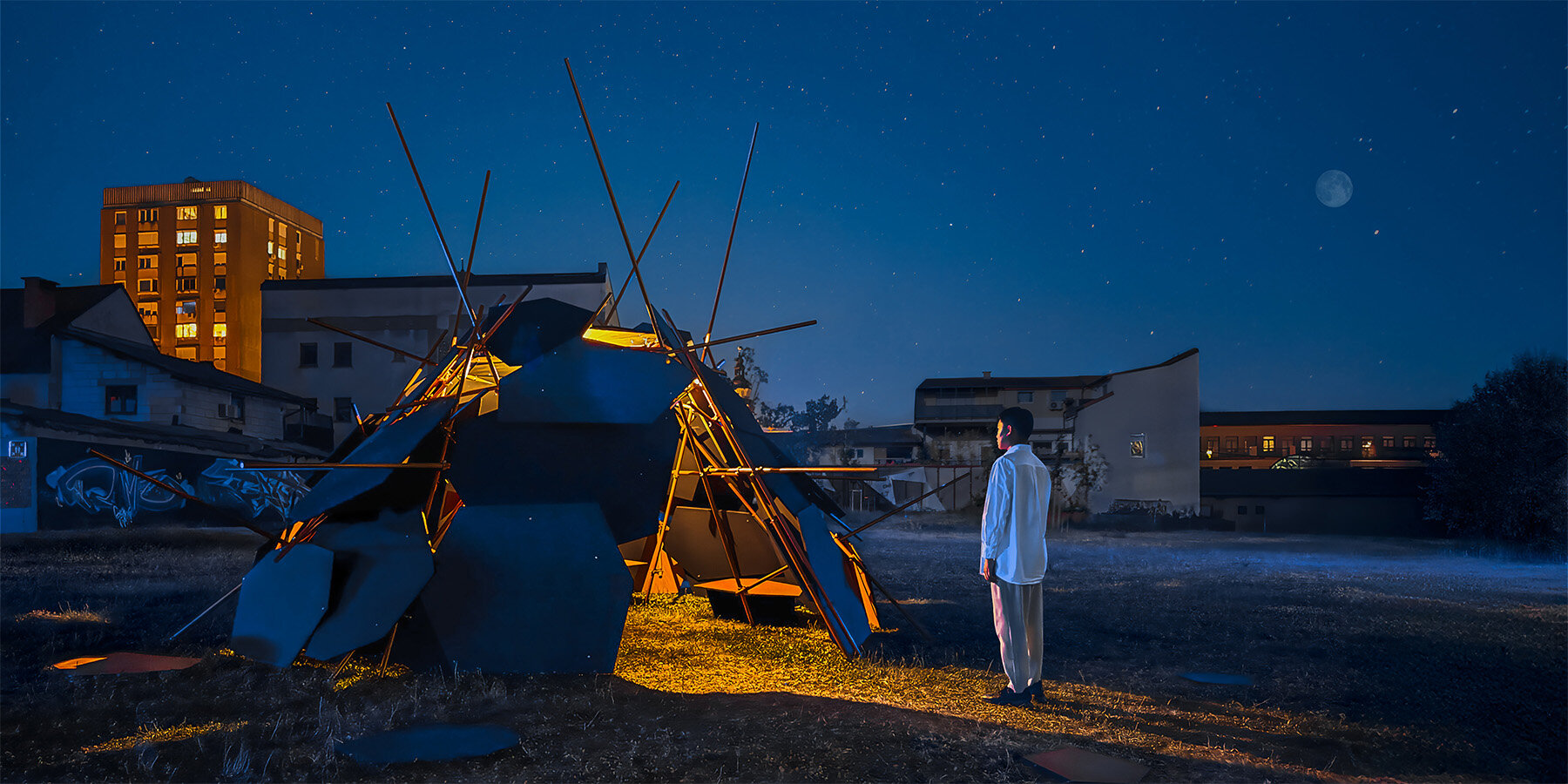
Nesting Plan IX offers a myth-informed response to place and narrative

freestanding, the nest forms an inhabitable sculptural object

interior volume and entrance are proportioned for symbolic function

Ash wood and joinery techniques evoke traditional craftsmanship
project info:
name: Nesting Plan IX Dragon
artist: Cheng Tsung FENG | @chengtsungfeng
location: Ljubljana, Slovenia
organizer: The Wellbeing Project
co-organizer: Center Rog
curator: Carrie Barratt, Anique Jordan
project design: Chan Wei HSU
thematic research: Cheng PENG
production assistance: Chung Sheng HSU, Kuan Chen CHEN, Jan Lovše, Yi Cheng LIN, Chien Hsiang HUANG, Po Chun LIANG, Chun Hung CHEN
structural analysis: Jianquan Engineering Consultants
woodwork: Chiao Sen Wooden Industry Co.,Ltd
metalwork: Yi-Chang Laser
paint coating: Yuan-Wei Technology
lighting design: Oude Design
human resource manager: Miaw Mann CHEN
photographer: FIXER Photographic Studio | @fixer_photographic_studio
designboom has received this project from our DIY submissions feature, where we welcome our readers to submit their own work for publication. see more project submissions from our readers here.
edited by: christina vergopoulou | designboom
The post cheng tsung feng plans dragon nest installation out of wood and metal in ljubljana appeared first on designboom | architecture & design magazine.

by Admin
circular house by sukchulmok + BRBB encloses vegetable garden on korean farmland
sukchulmok + BRBB set Pojeon-jip on former farmland site Pojeon-jip, or ‘the house that embraces the field,’ is a residential project in Gyeonggi-do, Korea, designed by sukchulmok in collaboration with BRBB. Located at the foot of a mountain on a 1,300-square-meter former farmland site, […]
Architecturesukchulmok + BRBB set Pojeon-jip on former farmland site
Pojeon-jip, or ‘the house that embraces the field,’ is a residential project in Gyeonggi-do, Korea, designed by sukchulmok in collaboration with BRBB. Located at the foot of a mountain on a 1,300-square-meter former farmland site, the house is positioned to face an actively cultivated vegetable garden. The design is defined by intersecting volumes composed of differing materials, which create layered visual depth while maintaining privacy and spatial enclosure.
The project is planned in two phases. The current structure consists of a conjoined building that accommodates an elderly couple and includes a guest room. A future mirrored addition is expected to introduce a workspace and annex, supporting extended stays by the couple’s adult sons. This phased development allows the house to support multi-generational use over time.

all images by Hong Seokgyu
Fence lines and exterior walls are integrated into one form
A primary design consideration was the openness of the site, which lacked natural screening. To address this, the collaborative design team between sukchulmok + BRBB opted for the overlap of the building mass with site boundaries, integrating fence lines and external walls into a continuous architectural form. This approach generated a denser spatial organization and contributed to an enhanced sense of enclosure without compromising natural views or light.
The structure’s walls and roof are based on a standardized 600×1200mm formwork module, with wall and roof heights set at 2400mm. These dimensions establish consistency and a sense of order throughout the building. Material junctions and modular rhythms emphasize the transitions between different surfaces, producing a layered spatial composition that alternates between volumetric solidity and planar transparency.

Pojeon-jip is located at the foot of a mountain on former farmland
Pojeon-jip combines Agricultural and intergenerational living
The material palette emphasizes contrast between exterior and interior conditions. While the building presents a robust, enclosed exterior, interior openings frame the surrounding forested hillside, functioning like constructed viewports. Interior volumes remain compact and efficient, oriented toward the agricultural field, which continues to be actively maintained by the residents.
Pojeon-jip exemplifies a residential typology in which agricultural practice and domestic life are closely integrated. By situating the house directly alongside a working vegetable garden and maintaining strong visual and functional connections to the land, the project supports a mode of living that is both site-specific and intergenerational.

intersecting volumes define the home’s spatial organization

the house directly faces an actively cultivated vegetable garden

a concrete structure sits atop a red brick wall, creating a layered expression
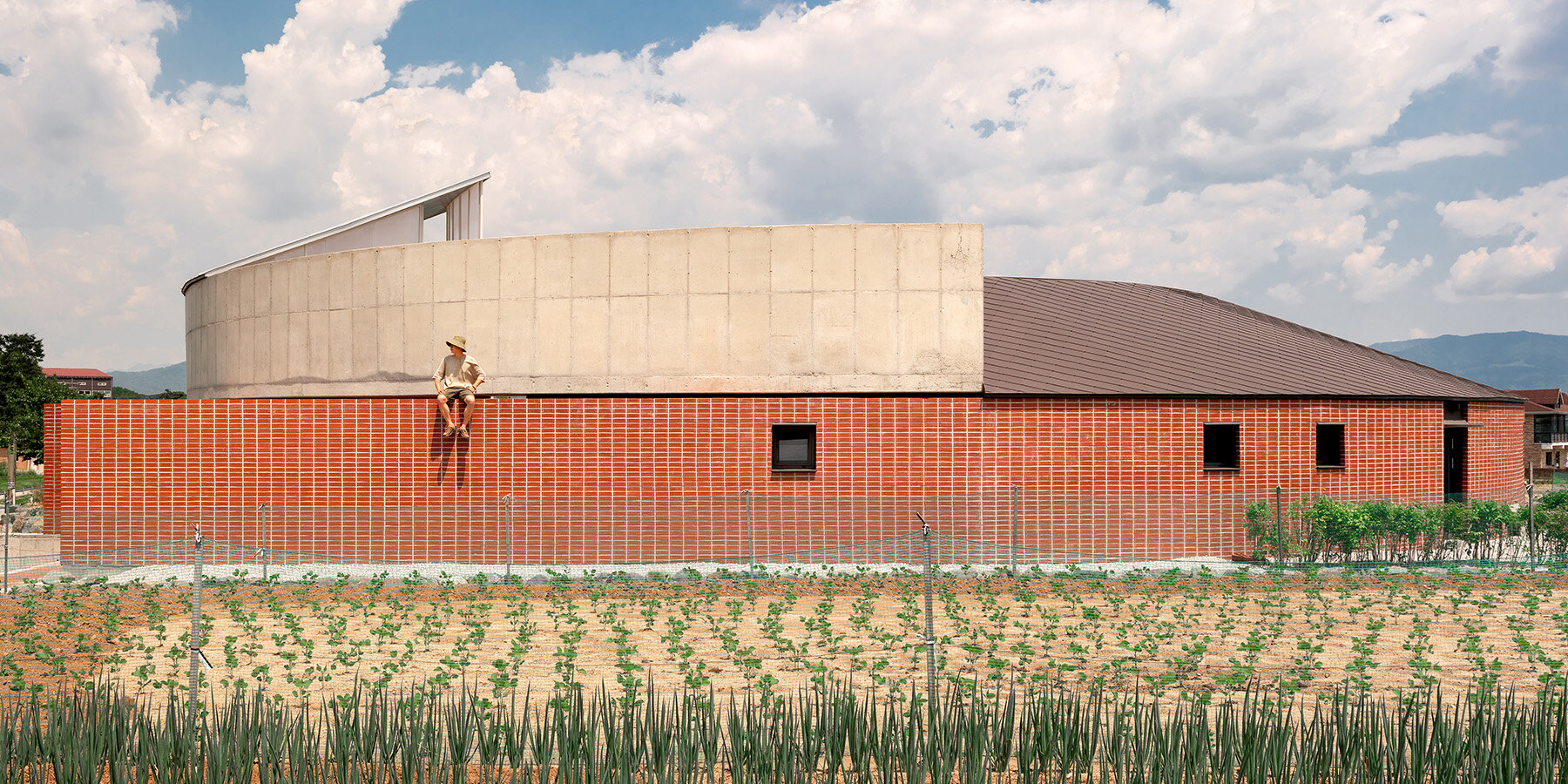
differing materials create layered depth and visual variation

various types of wood are used to create a patchwork-like mapping of textures

behind the wall made of wood and galvanized pipe is a secondary kitchen space

the main house interior features warm wooden tones

junctions between materials express modular rhythm and order

built-in furniture and walls are unified in a single body, crafted from lauan wood
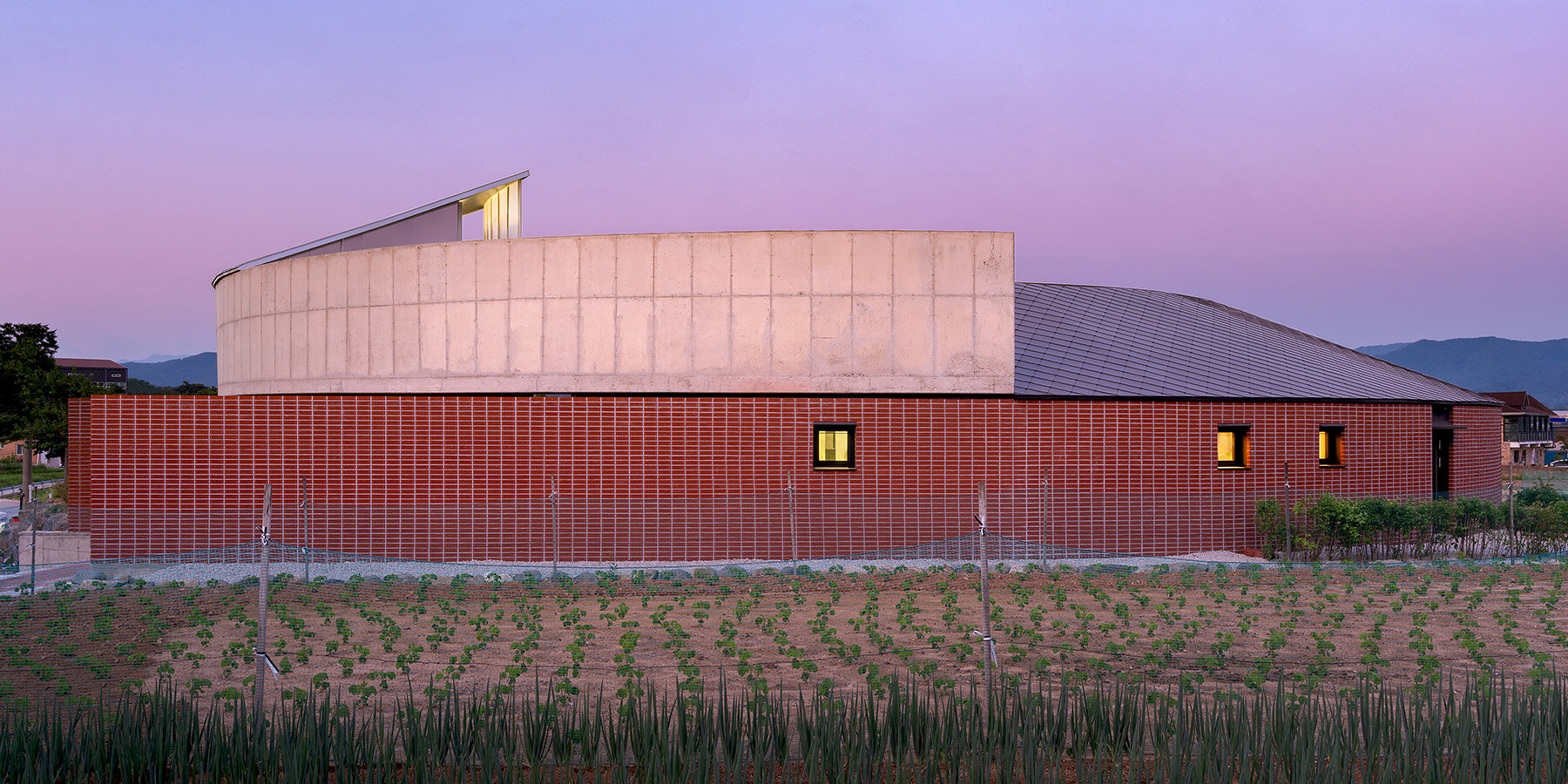
the facade contrasts solid mass with planar transparency

at night, the annex’s exterior lighting softly glows through polycarbonate panels

beyond the backyard garden, the original farmhouse can be seen in the distance
project info:
name: 抱田집 (Pojeon-jip)
architects: sukchulmok | @sukchulmok + BRBB
area: 128 sqm
location: 35, Eoryong 2-gil, Pocheon-si, Gyeonggi-do, Republic of Korea
photographer: Hong Seokgyu | @seokgyuhong
designboom has received this project from our DIY submissions feature, where we welcome our readers to submit their own work for publication. see more project submissions from our readers here.
edited by: christina vergopoulou | designboom
The post circular house by sukchulmok + BRBB encloses vegetable garden on korean farmland appeared first on designboom | architecture & design magazine.

by Admin
folded glass facade fronts AWSOM medical school’s new arkansas building
Architecture as a Tool for Health and Education Alice L. Walton School of Medicine (AWSOM) officially opens its new academic building on the campus of Crystal Bridges Museum of American Art in Bentonville, Arkansas. Designed by Arkansas-based firm Polk Stanley Wilcox and constructed by […]
ArchitectureArchitecture as a Tool for Health and Education
Alice L. Walton School of Medicine (AWSOM) officially opens its new academic building on the campus of Crystal Bridges Museum of American Art in Bentonville, Arkansas. Designed by Arkansas-based firm Polk Stanley Wilcox and constructed by Crossland Construction, the four-story, 154,000-square-foot facility marks the beginning of the school’s inaugural MD program.
Arkansas-based studio Polk Stanley Wilcox approached the project with an architectural language that draws from the geology of the Ozarks. The building’s most prominent feature, a sharply angled front entry, evokes local limestone bluff shelters, combining a sloped glass facade with a satin-finished brass soffit and a massive precast concrete wall. Beneath this canopy, two-story-deep steel trusses extend over eighty feet, creating a cantilevered volume that asserts both permanence and openness.
AWSOM’s exterior is clad primarily in glass, allowing the surrounding forest to visually merge with the reflective facade. Nearly 8,000 square feet of perforated brass panels act as sunshades, reducing solar gain while preserving interior daylight. Inside, the building offers a suite of contemporary learning environments: a simulation center, anatomy lab, clinical skills center, makerspace, library, and wellness spaces including a gym, lounge, and quiet room.

images © Timothy Hursley, courtesy Alice L. Walton School of Medicine
arkansas’ landscaped campus of meandering trails
The landscape surrounding the newly opened building for AWSOM is designed by New York-based OSD: Office of Strategy + Design. Through its integration with the Crystal Bridges trail system, the site connects the building to the broader campus in Arkansas while prioritizing community engagement, accessibility, and ecological awareness. Trails meander past ponds, healing gardens, outdoor classrooms, and a woodland amphitheater. A 215-foot water feature follows the site’s natural slope, adding ambient sound and movement.
A rooftop park, covering two acres and rising seventy feet above grade, brings the forest into dialogue with the uppermost floor. It is the largest rooftop of its kind in the region, structured as a layered ascent through native stonework and plantings that culminate in an overlook with views of the Ozark foothills. More than 550 new trees and 140,000 native plants were introduced throughout the site.

AWSOM opens a new medical education facility in Bentonville, Arkansas
art and public life at awsom
AWSOM was established in 2021 by Alice Walton as a nonprofit Arkansas institution dedicated to training physicians through a curriculum that blends science, the arts, and whole-person health. Walton has emphasized that the building’s design should support the mental, emotional, and physical well-being of future doctors. That mission extends into the cultural programming of the building: the lobby, art gallery, and café will open to the public on November 3rd, 2025.
To mark the occasion, Art Bridges Foundation, also founded by Walton, will inaugurate a new exhibition titled Good Medicine: The Power of Indigenous Art. Presented on the ground floor, the show explores how creativity serves Indigenous communities in maintaining cultural knowledge and wellness. A permanent installation by Ugo Rondinone, The Melancholic (2015), stands near the school’s entrance, reinforcing the campus-wide relationship between art and health.

the architecture is inspired by regional geology and Ozark bluff shelters
AWSOM joins a growing constellation of architecture dedicated to health and education in Bentonville. Just uphill from the medical school is the newly completed Heartland Whole Health Institute, also founded by Walton and designed by Marlon Blackwell Architects. Its stone facade references the vernacular ‘Ozark Giraffe’ masonry style and continues the campus’s emphasis on regionally rooted materials.
The Crystal Bridges Museum itself is undergoing a 114,000-square-foot expansion, slated to open in 2026 (see designboom’s coverage here). Designed by Safdie Architects, the project will introduce new galleries, gathering spaces, and education facilities to the museum’s existing footprint. The three projects together form an interconnected campus planned for cultural and community investment in northwest Arkansas.

glass facades reflect the surrounding forest and incorporate brass sunshades

two-story steel trusses allow the building to cantilever dramatically over its entry
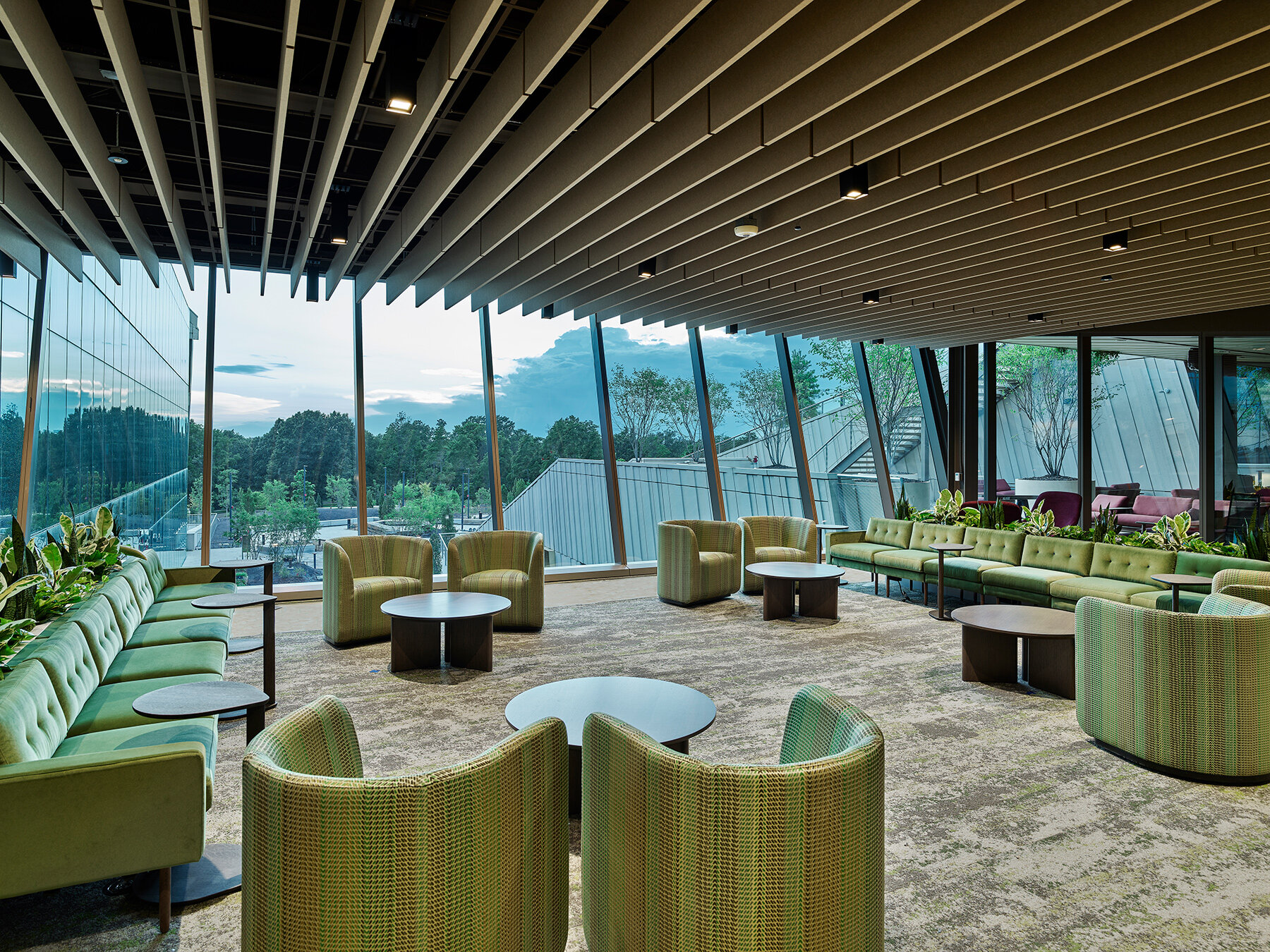
interior programming includes advanced teaching labs, wellness zones, and study areas

landscape design by OSD integrates trails, gardens, and outdoor classrooms
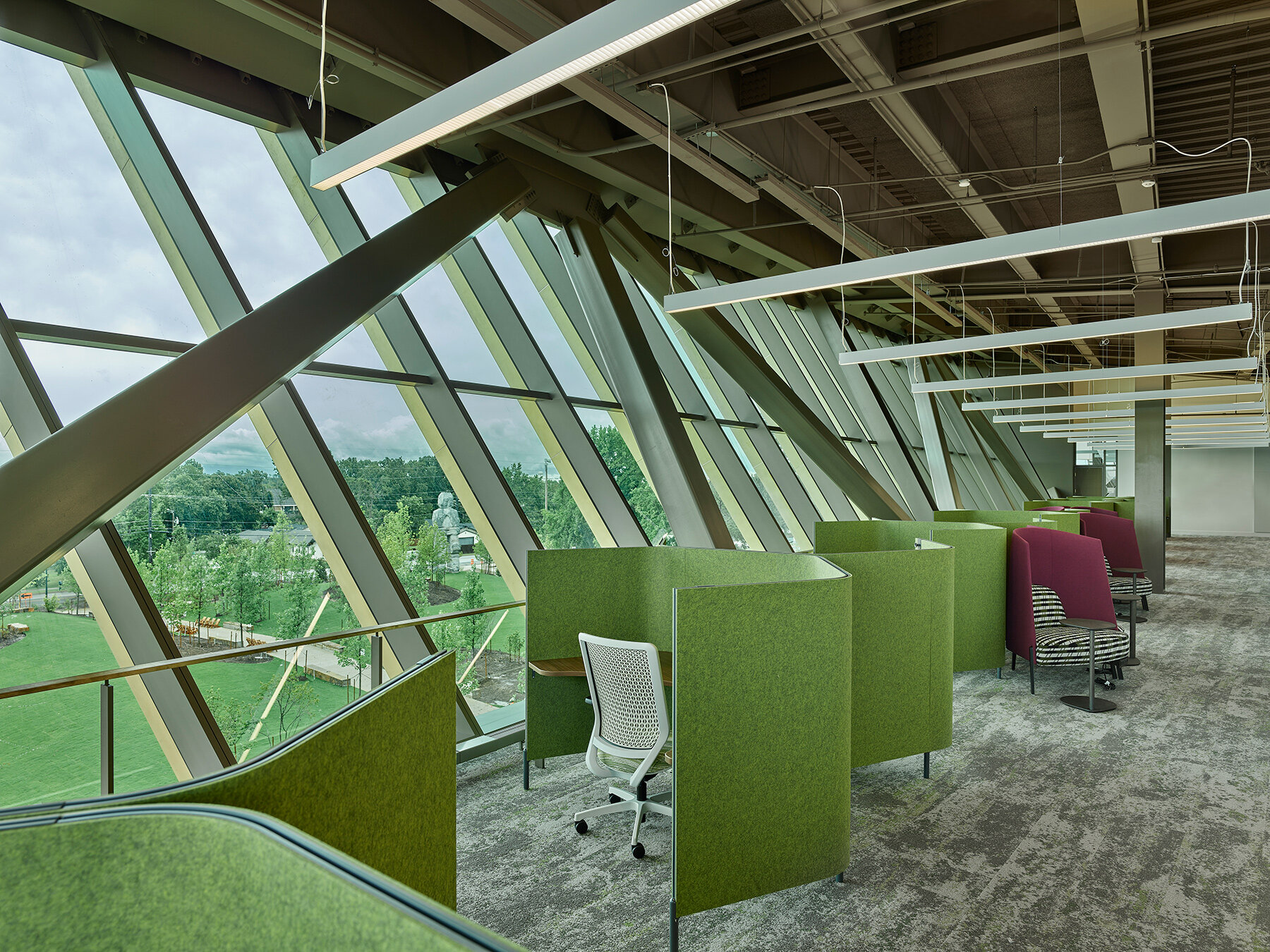
the public opening includes an Indigenous art exhibition curated by Art Bridges
project info:
name: Alice L. Walton School of Medicine (AWSOM) | @awsom_med
architect: Polk Stanley Wilcox | @polkstanleywilcoxarchitects
location: Crystal Bridges Campus Museum of American Art | @crystalbridgesmuseum
address: 1001 NE J Street, Bentonville, Arkansas, USA
completion: July 2025 (classes begin), November 2025 (public opening)
photography: © Timothy Hursley | @timhursley
general contractor: Crossland Construction, Inc.
landscape, green roof design: OSD: Office of Strategy + Design | @osd_officeofstrategyanddesign
MEPF, low voltage engineer: Henderson Engineers
structural, building envelope engineer: Martin / Martin Consulting Engineers
civil engineer: McClelland Engineers
exterior fabrication, glass: MG McGrath, Inc.
signage consultant: Two Twelve
food service consultant: JME Hospitality
green roof construction: Ozark Green Roofs
The post folded glass facade fronts AWSOM medical school’s new arkansas building appeared first on designboom | architecture & design magazine.

by Admin
vibrant balloons nestle within metallic scaffolding atop seoul’s playful urban hub by SSP
SSP’s Blooming Clouds Reframes an Abandoned Gangnam Site Located near Samseong Station in Seoul’s Gangnam district, Blooming Clouds by SSP – Studio Sunggi Park introduces a spatial and visual intervention within a dense urban fabric. The project repurposes an abandoned site to create a […]
ArchitectureSSP’s Blooming Clouds Reframes an Abandoned Gangnam Site
Located near Samseong Station in Seoul’s Gangnam district, Blooming Clouds by SSP – Studio Sunggi Park introduces a spatial and visual intervention within a dense urban fabric. The project repurposes an abandoned site to create a public-facing space defined by modular scaffolding, lightweight forms, and flexible programming. Designed as an ‘urban oasis,’ the structure offers a visual and experiential contrast to its surrounding high-rise office towers.
The design centers on a balloon-nested scaffolding system. Typically used in construction for support and safety, here, system scaffolding is repurposed as a structural and architectural framework. Painted white to distinguish it from its industrial origins, the scaffolding holds floating balloons of varied scales. This contrast between rigid geometry and soft organic forms generates a dynamic facade and spatial experience, referencing cloud formations and water imagery. The existing structure on site, partially built and abandoned since 1995, underwent extensive rehabilitation. Retaining only select structural components, the project introduced new steel beams and carbon fiber reinforcements to restore stability. This strategic reuse of existing infrastructure supports the sustainable goals of the project, minimizing demolition while adapting to new use scenarios.

all images by Yoon Joonhwan
Blooming Clouds Reimagines Vacant Lot into Playful Urban Hub
Public spaces are organized around a ground-level courtyard and outdoor plaza, designed for flexibility and user interaction. Movable modular furniture supports various programming needs, from informal gatherings to larger public events. A mirrored wall at the plaza’s edge visually expands the site and reflects sky and greenery, reinforcing the project’s conceptual link to nature. For the interior layout, the design team at SSP – Studio Sunggi Park prioritizes circulation and transparency. A double-height staircase connects the ground floor to the basement, where green walls and stone art walls serve as both visual anchors and environmental devices. The basement level showroom is finished in white gypsum board for spatial clarity, with additional options considered for alternate material palettes, including blackened steel and marble furniture to accommodate future reconfigurations.
On the ground floor, the reception and lounge areas are arranged for intuitive movement between indoor and outdoor zones. Furnishings are modular and easily reconfigured, emphasizing adaptability and open-ended use. The roof features a large sculptural element, an oversized version of Bithumb’s logo, emerging from the balloon cloud forms. While highlighting corporate identity, it also contributes to the surreal visual language of the building and acts as a landmark within the urban skyline. The landscape strategy is based on three concepts, Yard, Meadow, and Landform, integrated with the brand’s identity and expressed through natural topographies. Outdoor furniture such as benches and tables encourages community use of the space, while the mirror wall enhances user interaction and perceptual play.

a modular cloudscape rises in Gangnam’s dense urban grid

balloon-nested scaffolding redefines conventional building frameworks

scaffolding becomes a permanent architectural feature

the project transforms an abandoned site into a public-facing space
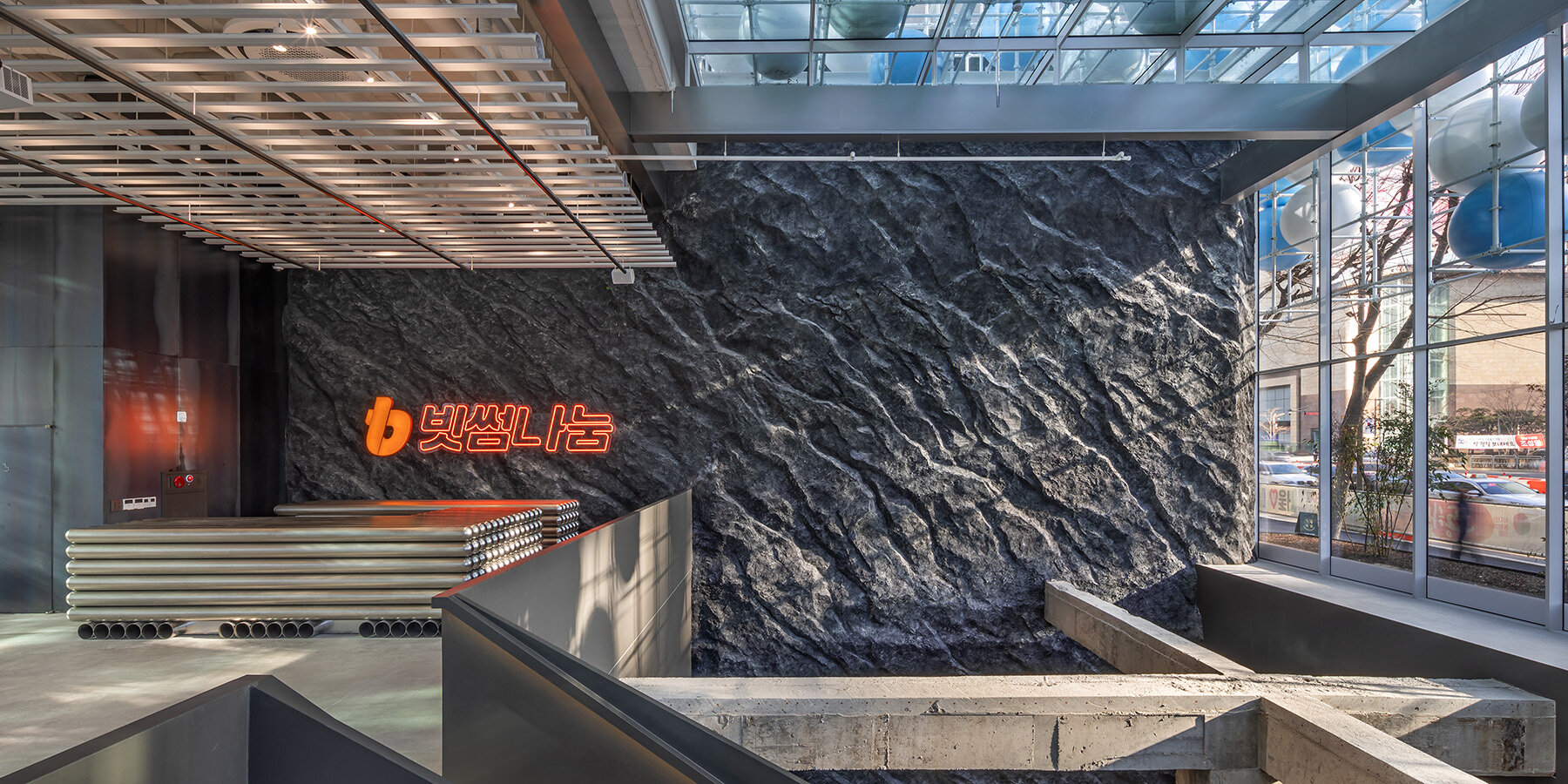
reinforced structure reclaims a long-abandoned framework

reception and lounge areas flow intuitively from inside to outside

the rooftop sculpture anchors Bithumb’s identity within the clouds
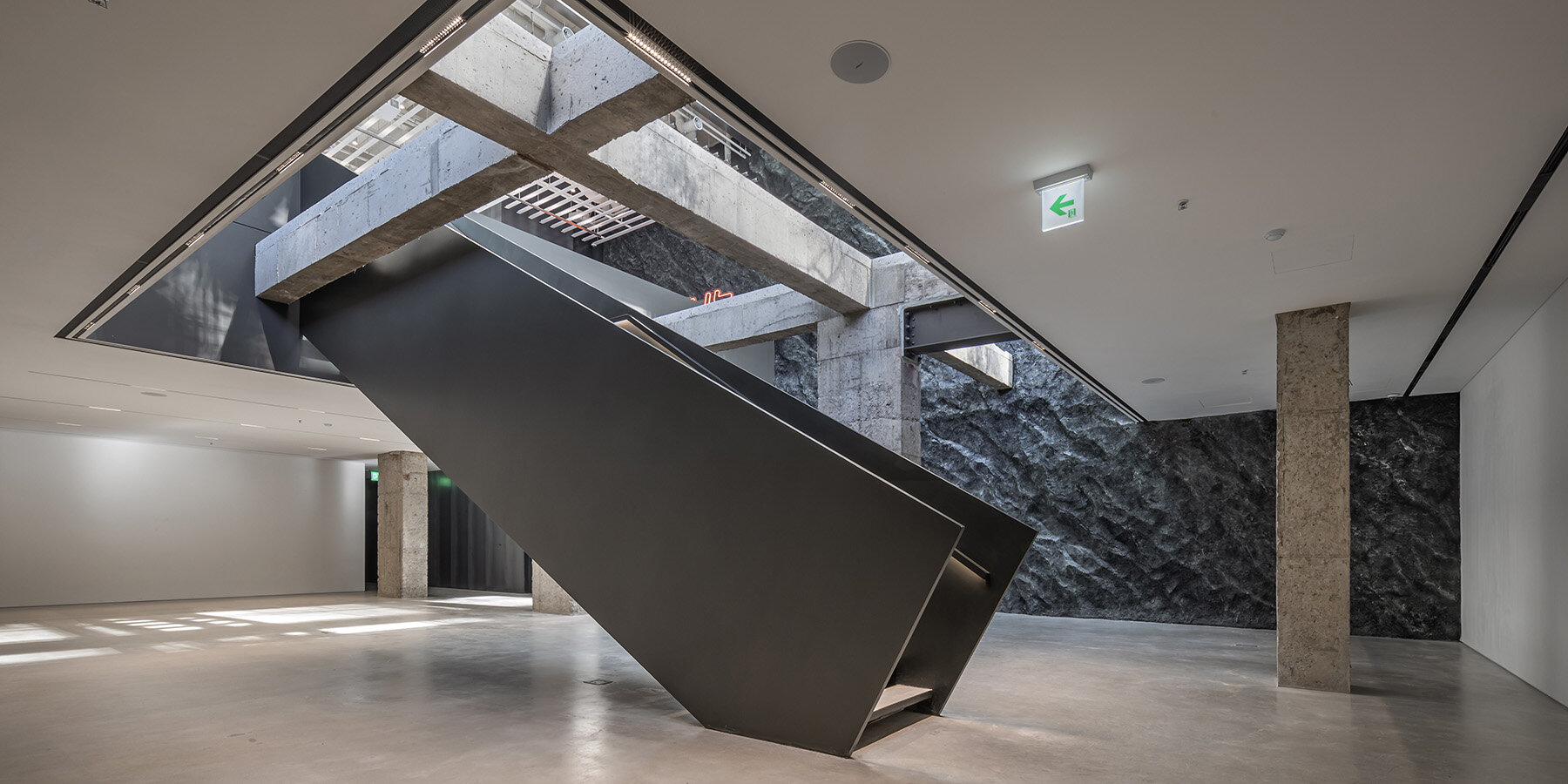
the double-height stairwell connects interior levels with spatial clarity

the public hub is designed for flexible, open interaction

modular furniture allows for ever-changing public use scenarios

cloud-like balloons introduce a sense of lightness and impermanence
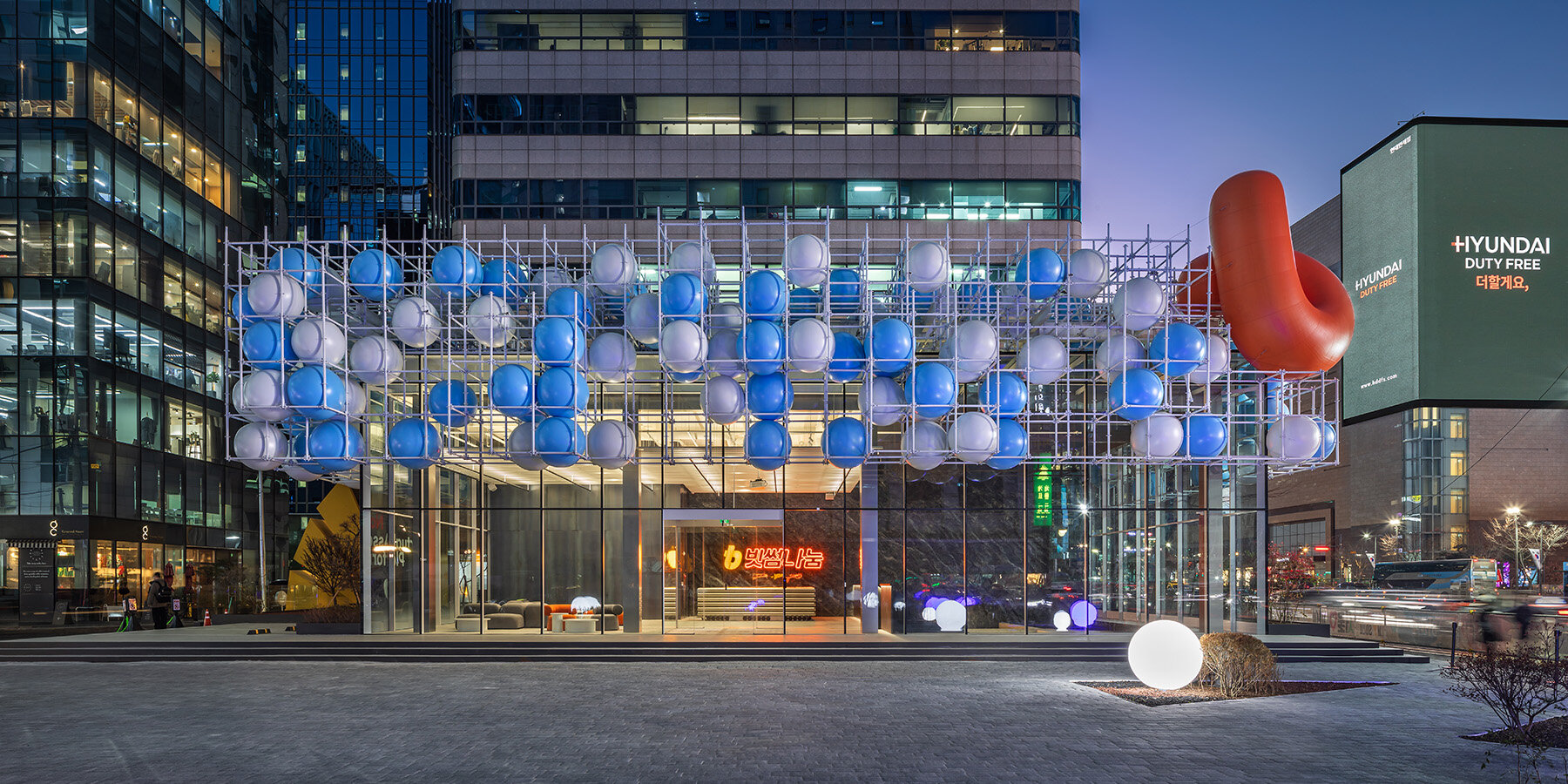
system scaffolding is repurposed as both structure and sculpture

white-painted steel supports soft, floating forms above the plaza

contrasts of hard and soft forms animate the building’s facade
project info:
name: Blooming Clouds
architect: SSP – Studio Sunggi Park | @studiosunggipark
design team: Sunwook Jo, Myoungsoo Ha, Taerim Kim, Myoungjin Kim, Yoonha Shin
client: Bithumb (Corporate)
collaborators: CPA(Structure) Gunwoo (MEP)
location: Gangnam, Seoul, South Korea
photographer: Yoon Joonhwan | @yoon_joonhwan
designboom has received this project from our DIY submissions feature, where we welcome our readers to submit their own work for publication. see more project submissions from our readers here.
edited by: christina vergopoulou | designboom
The post vibrant balloons nestle within metallic scaffolding atop seoul’s playful urban hub by SSP appeared first on designboom | architecture & design magazine.

by Admin
athens’ historic café opens to the gardens in revamp by neiheiser argyros and esé studio
Neiheiser Argyros and Esé studio revamp historic athenian café Neiheiser Argyros and Esé studio transform Aigli Zappeiou, a historic 1904 café located in the National Gardens of Athens, aiming to revive its role not just as a place to eat or gather, but as […]
ArchitectureNeiheiser Argyros and Esé studio revamp historic athenian café
Neiheiser Argyros and Esé studio transform Aigli Zappeiou, a historic 1904 café located in the National Gardens of Athens, aiming to revive its role not just as a place to eat or gather, but as an inclusive space for multiple forms of public life. Originally a modest café adjacent to the neoclassical Zappeion Hall, Aigli has been a central meeting point for over a century. Now, it reopens with a fresh identity with the launch of two distinct yet interconnected venues, the Aigli All-Day Café and the Aigli Restaurant.
Located next to the neoclassical Zappeion exhibition hall, Aigli Zappeiou has long been embedded in the collective imagination of Athenians as a reference point. The challenge for the architects was to examine what Aigli means today and how it can continue to matter in the future. The design team approached the task like archaeologists, closely reading the layers of material history, and like sociologists, attuned to contemporary Athenian culture.

all images by Lorenzo Zandri
reconnecting Aigli to the national gardens
Inside the Aigli All-Day Café, the London-based Neiheiser Argyros and Athens-based Esé studio use simple elements to create a warm and grounded atmosphere. Green marble from Tinos wraps the lower parts of the walls, giving the space a tactile, earthy character. The joints are intentionally left rough, more like something you’d see in a garden than a formal interior. A long, 20-meter marble bar runs through the historic double-height room, holding everything from coffee and food stations to a DJ booth.
The design also opens up the back of the building to reconnect with the National Gardens, letting in light and views that were previously blocked. Large indoor planters with Ficus trees help unite inside and out. A window into the kitchen adds to the lively atmosphere by making the act of cooking part of the overall experience. With both indoor and outdoor seating, the café can adapt to different types of visitors and moments.
In contrast, the Aigli Restaurant is quieter and more intimate, offering a refined dining setting with views over the gardens and the Acropolis beyond. The original red-and-white marble floor is restored, and its triangular pattern is echoed in a new ceiling design made from wood. Along the edges of the room, curved yellow booths add a soft and inviting touch, while, at the center, a sculptural bar brings the space together. Rich materials, wood, stone, textiles, are used throughout to create a calm and welcoming environment that encourages guests to slow down and enjoy the space.

a central planted booth with a large Ficus tree invites visitors to gather under its canopy
part of a series of venues
Neiheiser Argyros and Esé studio describe the design language as ‘ornamental minimalism’, a paradoxical but fitting term for a space that acknowledges classical detail while stripping it back to let people, food, and culture take center stage. The intervention also shifts the spatial logic of the building so that what was once inward-looking is now porous and outward-facing. New views, terraces, and circulation paths connect Aigli to the National Gardens and the city beyond.
The redesign is part of a series of venues that will make up the new Aigli ecosystem, including a cinema, event hall, music venue, conference center, and art gallery. Each program will carry its own spatial identity, but all will share a common architectural DNA, creating what the architects call a container of compelling contrasts.

green sand blasted Tinos marble wraps the interior walls up to a 1m datum

the all day café walls are clad with brushed oak veneered panels

the bar is clad with sand blasted, fluted, green Tinos marble
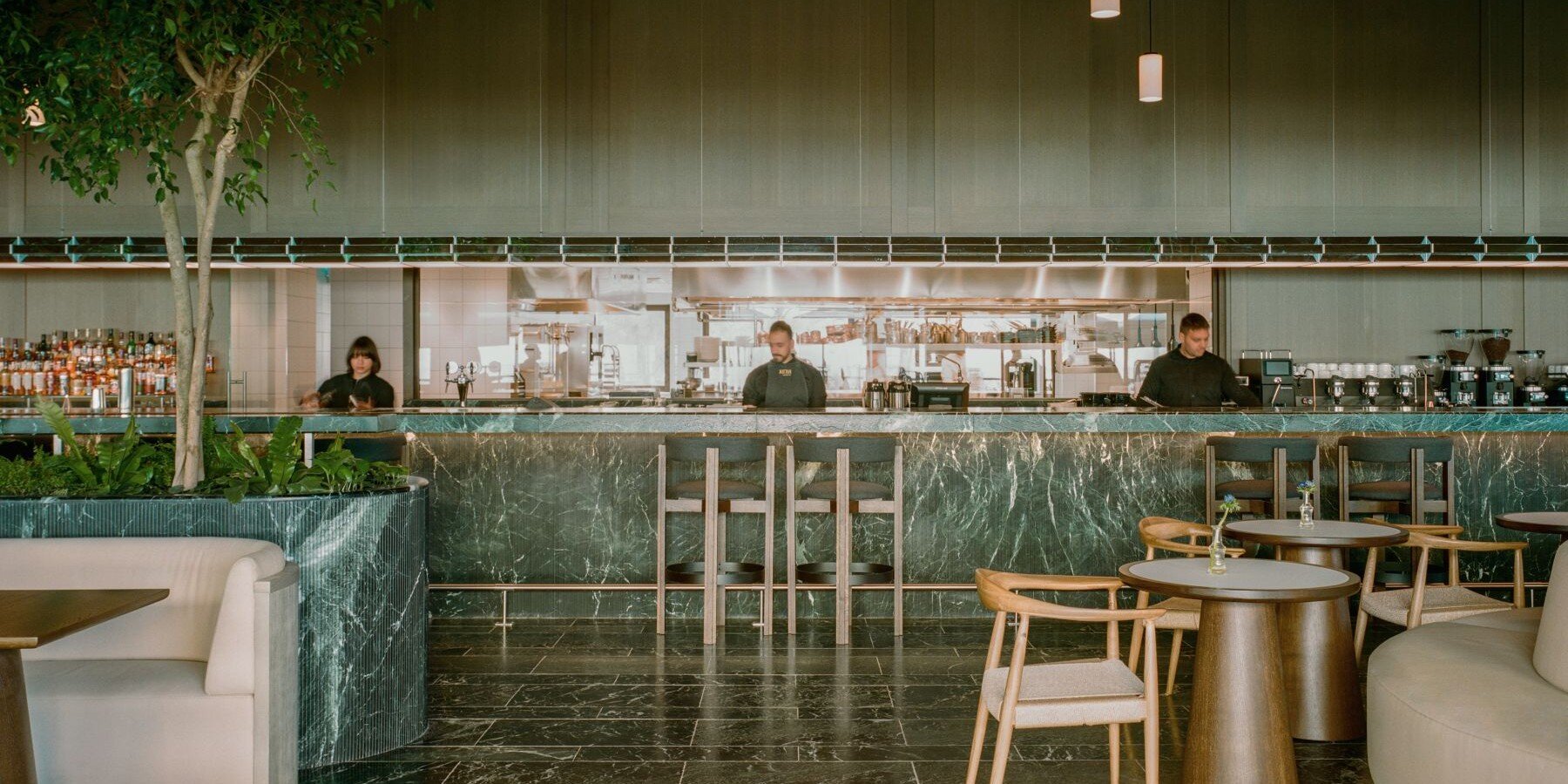
the 20-meter bar runs through the historic double-height room

the distinctive red and white triangular patterned marble floor is revealed and refurbished

a crucial element of the design is maintaining these panoramic vistas
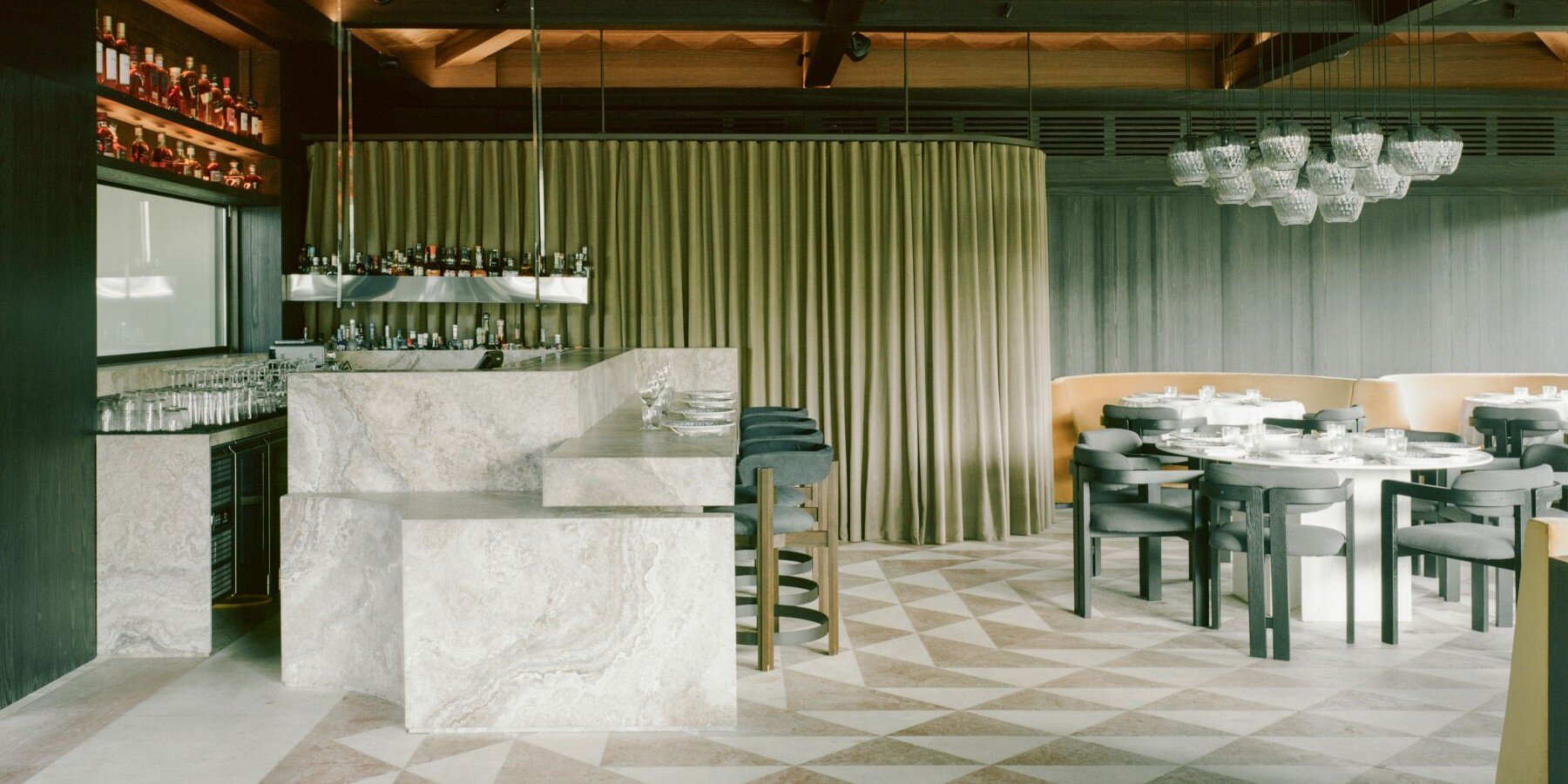
wood, stone, textiles, are used throughout

generous yellow booths line the edges of the space
project info:
name: Aigli Zappeiou
architect: Neiheiser Argyros | @neiheiser_argyros, Esé studio | @esestudiogr
location: Athens, Greece
Neiheiser Argyros team: Xristina Argyros, Ryan Neiheiser, Iason Ntounis, Niki Kourti, Savvas Kakalis, Nikos Christopoulos, Dimitris Molonis
Esé Studio team: Sotiris Mallas, Aaron Ritenour, Iliana Fiorandi, Chrysa Michopoulou
interior design: Neiheiser Argyros and Esé studio
lighting: Eleftheria Deko | @eleftheriadeko_studio
MEP: Dimidis and Partners
softscape: SRLA, Simon Rackham
acoustics: Timagenis Acoustics
contractor: Escape Construction
graphic design: Busy Building | @busybuilding
client: Aigli Zappeiou | @aiglizappeiou
photographer: Lorenzo Zandri | @lorenzozandri
designboom has received this project from our DIY submissions feature, where we welcome our readers to submit their own work for publication. see more project submissions from our readers here.
edited by: thomai tsimpou | designboom
The post athens’ historic café opens to the gardens in revamp by neiheiser argyros and esé studio appeared first on designboom | architecture & design magazine.

by Admin
new york’s space-age bubble house lists for sale for the first time in over 50 years
the new york townhouse fit for a martian A rare example of space-age residential architecture in New York, the Bubble House at 251 East 71st Street has been listed for sale by Leslie Garfield for the first time since 1973. Originally a 19th-century brownstone, […]
Architecturethe new york townhouse fit for a martian
A rare example of space-age residential architecture in New York, the Bubble House at 251 East 71st Street has been listed for sale by Leslie Garfield for the first time since 1973. Originally a 19th-century brownstone, the property was dramatically transformed in 1969 by architect Maurice Medcalfe of Hills & Medcalfe into a beloved modernist townhouse recognized by its Martian-esque facade.
The house’s exterior is defined by a smooth, pale stucco surface punctuated by convex oval windows, Medcalfe’s reinterpretation of the classic bay window. These deeply curved apertures flood the interior with light while forming the feature that gives the residence its popular nickname, the Bubble House. Set among the brick and limestone facades of Lenox Hill’s Upper East Side, the house asserts its difference through form, material, and rhythm, projecting an architectural language more aligned with futurism of the Space Age than historic revival.
Medcalfe’s renovation in the late 1960s came at a moment when modern architecture was beginning to infiltrate even the most tradition-bound New York neighborhoods. His approach to the townhouse typology was both playful and disciplined, rejecting symmetry in favor of curvature and lightness. The building’s facade appears as a shell, closed in its material consistency but animated by the swelling windows that seem to hover over the street.

images courtesy Leslie Garfield
a mid-century home in need of renovation
Inside the iconic Bubble House, the generous proportions and mid-century layout of a New York townhouse are retained. These interiors span approximately 4,736 square feet across four stories plus a basement. The current configuration includes four bedrooms, five bathrooms, and a street-level office that allows for flexible live/work arrangements. While the finishes have aged, the structure offers a clear framework for adaptation.
The plan provides large, open rooms with natural light channeled in through the oval fenestration. The resulting brightness and privacy create a foundation that could maintain the building’s architectural identity even through a much-needed contemporary restoration.

the Bubble House in New York is listed for sale for the first time in over fifty years
the bubble house: an upper east side outlier
Located on a quiet, tree-lined block just off Second Avenue, the Bubble House is within walking distance of Central Park and numerous cultural institutions. Its presence in Lenox Hill — a neighborhood characterized by turn-of-the-century architecture and prewar apartment buildings — offers a study in contrast. Unlike many historic conversions that blend into the streetscape, this residence stands apart, a deliberate interruption that has endured for more than five decades.
That durability is due in part to the consistency of its ownership. After designing and living in the home for several years, architect Maurice Medcalfe sold the property to Rabbi Arthur Schneier, who has maintained it ever since. The listing marks the end of an era and opens a new chapter for a house that continues to provoke curiosity and admiration.

architect Maurice Medcalfe transformed the 19th-century brownstone into a modernist home in 1969
Although the Bubble House is not officially landmarked, its design has earned cult recognition among architecture enthusiasts. Its distinctiveness lies in its resistance to classification. It is neither a standard modern townhouse nor a nostalgic replica. Instead, it occupies a narrow but compelling territory between residential function and architectural experiment.
With its $5.75 million asking price through Leslie Garfield (see here), the property enters the market as both a collectible and a canvas. Its next owner will inherit a home with architectural pedigree, spatial character, and an enduring sense of otherness in the heart of Manhattan. Whether preserved, restored, or reimagined, the Bubble House remains one of New York’s most singular architectural statements.

the facade features smooth stucco and convex oval windows that earned the home its nickname

natural light enters through the operable windows, creating bright spacious interiors
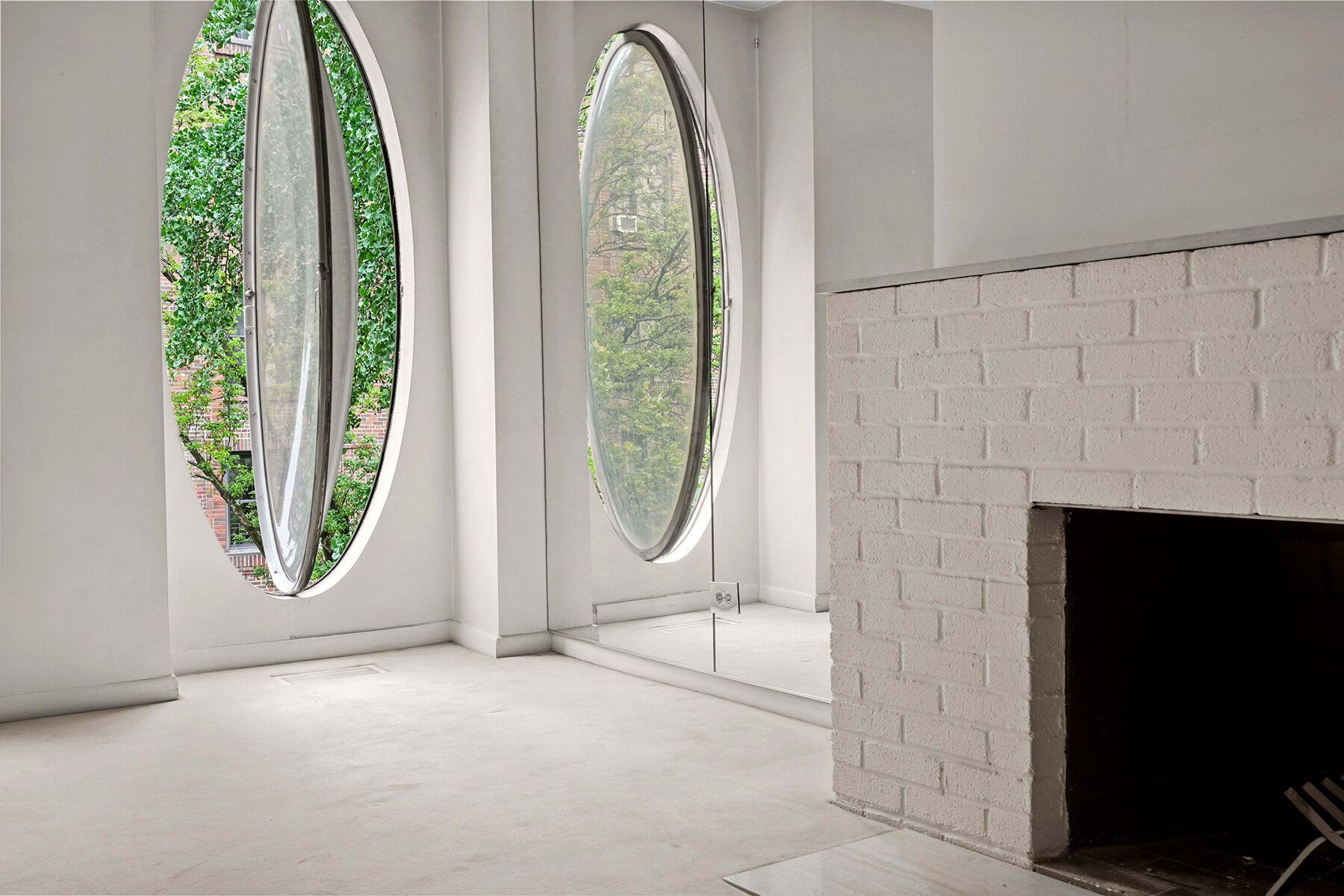
the residence spans 4,736 square feet across four stories and a basement

the current layout includes four bedrooms, five bathrooms, and a garden-level office
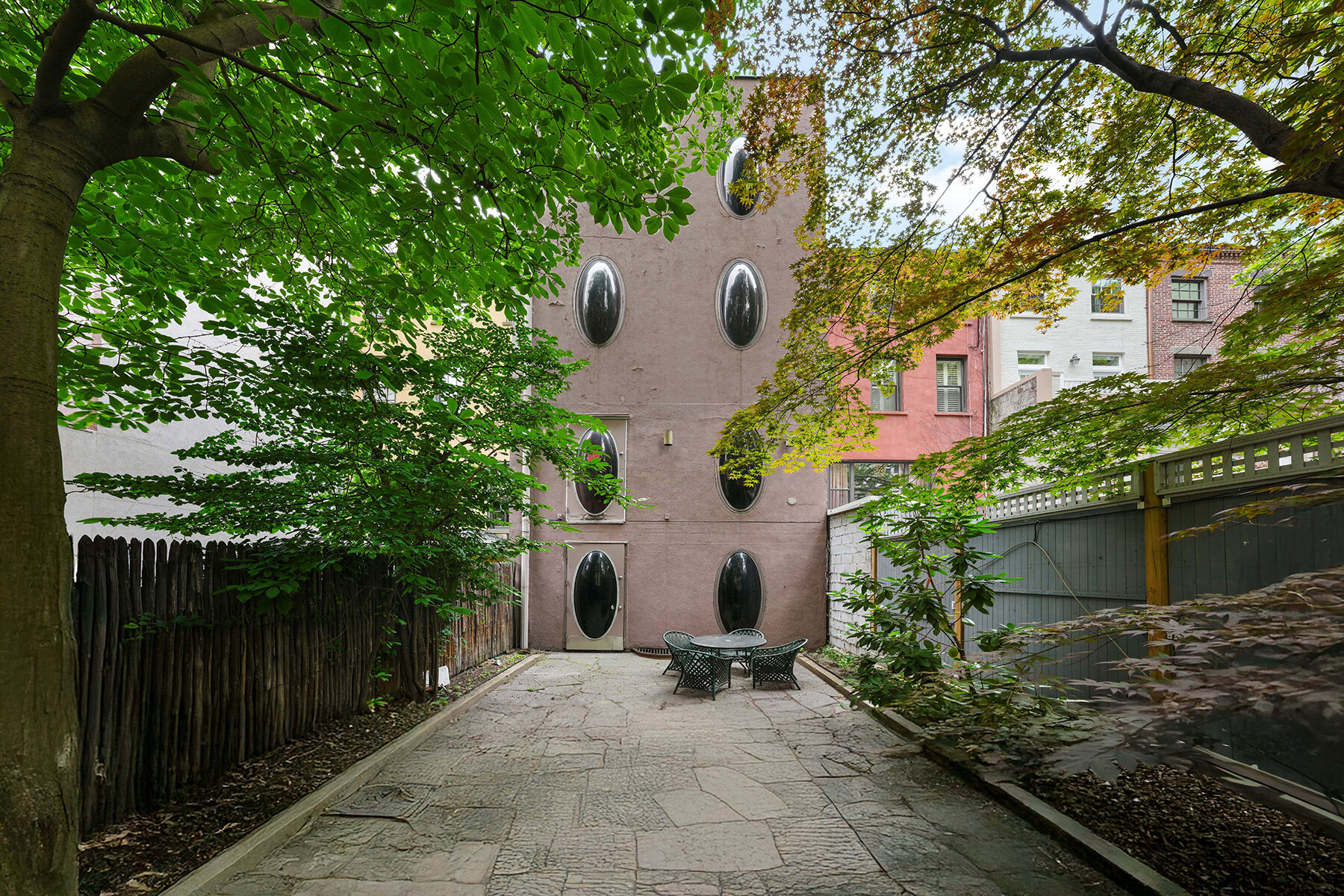
located in the Upper East Side, the house contrasts with the neighborhood’s traditional fabric
project info:
name: Bubble House
address: 251 East 71st Street, new York, NY
renovation architect: Maurice Medcalfe
renovation completion: 1969
listing: Leslie Garfield
photography: courtesy Leslie Garfield
The post new york’s space-age bubble house lists for sale for the first time in over 50 years appeared first on designboom | architecture & design magazine.

























