five guest rooms cascade across the sloping terrain

by Admin
olson kundig frames new zealand coastline with modern beach house ‘te whare tupu kirikiri’
a home emerges from the dunes Te Whare Tupu Kirikiri, a coastal residence by Olson Kundig, has been completed on New Zealand’s North Island. Sited among the dunes and Pohutukawa trees of Mangawhai, the project reinterprets the modest architectural language of the bach, a […]
Architecture
by Admin
cheng tsung feng plans dragon nest installation out of wood and metal in ljubljana
Cheng Tsung FENG presents Nesting Plan IX Dragon in Slovenia For the ninth edition of his Nesting Plan series, artist Cheng Tsung FENG draws from local cultural motifs in Ljubljana, Slovenia, selecting the dragon, a prominent symbol in the city’s mythology, as the subject […]
Art
by Admin
circular house by sukchulmok + BRBB encloses vegetable garden on korean farmland
sukchulmok + BRBB set Pojeon-jip on former farmland site Pojeon-jip, or ‘the house that embraces the field,’ is a residential project in Gyeonggi-do, Korea, designed by sukchulmok in collaboration with BRBB. Located at the foot of a mountain on a 1,300-square-meter former farmland site, […]
Architecture
francisco tirado captures progress on kengo kuma’s pyramidal culture center in copenhagen
by Admin
kengo kuma nears completion of waterfront culture center Francisco Tirado’s photo series reveals Kengo Kuma & Associates’ cluster of brick-clad pyramids taking shape on the edge of Copenhagen’s harbor. The photographer reveals steady progress on Kuma’s long-anticipated Waterfront Culture Center, which upon completion in […]
Architecturekengo kuma nears completion of waterfront culture center
Francisco Tirado’s photo series reveals Kengo Kuma & Associates’ cluster of brick-clad pyramids taking shape on the edge of Copenhagen’s harbor. The photographer reveals steady progress on Kuma’s long-anticipated Waterfront Culture Center, which upon completion in 2026, will form a new public complex combining public baths, open-air pools, and a cultural program.
Set on Denmark’s Paper Island (Christiansholm), the sculptural complex is defined by a field of interconnected monoliths and angular rooflines — a contemporary interpretation of the island’s historic pitched-roof silhouette. While also mirroring the rhythms of the surrounding waterscape, they create porous connections between the city, the water, and public life.

all images © Francisco Tirado
francisco tirado reveals the cascading brick volumes underway
Designed by Kengo Kuma & Associates, the Waterfront Culture Center is envisioned as a terrain that flows seamlessly from city to sea. The ground plane gently cascades toward the water in terraced steps, while its pyramid-like structures, some still under construction, are composed of solid and void, where cones are pushed and pulled to create distinct zones across multiple levels.
Externally, the architects have clad the Waterfront Culture Center in Danish brick, rooting the design in local building traditions while experimenting with light and scale. The masonry is expressed in varying degrees of opacity — from dense walls to perforated screens — allowing the building to breathe and glow with a soft internal light. At night, or during the dark winters of northern Europe, the luminous brick skin is designed to reflect gently onto the water, creating a warm and tactile urban beacon for the new Paper Island development.

Francisco Tirado captures Waterfront Culture Center
reinterpreting copenhagen’s traditional architectural forms
On the ground floor, indoor pools are topped by skylights cut into steep roofs, filtering in natural light and shadow. Above, open-air baths sit like valleys among the peaks, with panoramic views over Copenhagen’s waterfront. The central void, formed by an inverted cone, houses an outdoor stairwell and structural core, emphasizing the interplay between positive and negative space across the complex. According to the team at Kengo Kuma & Associates, this approach creates particular experiences for each program through volumetric variation, spatial contrast, and atmospheric control.
With many of the pyramid structures now visibly complete, and others actively rising, Francisco Tirado’s photographs offer an extended look at the project’s spatial richness. They document a work in transition, as the complex moves toward its anticipated 2026 opening.

the photo series reveals progress at the complex

Kengo Kuma & Associates’ cluster of brick-clad pyramids taking shape

located on the edge of Copenhagen’s harbor

the sculptural complex is defined by a field of interconnected monoliths and angular rooflines

skylights cut into steep roofs, filtering in natural light and shadow

a new public complex

it will combine public baths, open-air pools, and a cultural program

a contemporary interpretation of the island’s historic pitched-roof silhouette

the volumes create porous connections between the city, the water, and public life

clad in Danish brick, rooting the design in local building traditions while experimenting with light and scale

set for completion in 2026
project info:
name: Waterfront Culture Center
architect: Kengo Kuma and Associates | @kkaa_official
location: Paper Island, Copenhagen, Denmark
photographer: Francisco Tirado | @francisco_tirado
The post francisco tirado captures progress on kengo kuma’s pyramidal culture center in copenhagen appeared first on designboom | architecture & design magazine.

by Admin
shaped like cubic prisms, kapsimalis architects’ hotel rooms echo cave houses in santorini
Kapsimalis Architects Layers Hotel rooms on Santorini’s Cliffside Located in the village of Oia on the island of Santorini, Greece, Canaves Hotel, designed by Kapsimalis Architects, occupies a site overlooking the Caldera, with direct views toward the volcano and the Aegean Sea. The project […]
ArchitectureKapsimalis Architects Layers Hotel rooms on Santorini’s Cliffside
Located in the village of Oia on the island of Santorini, Greece, Canaves Hotel, designed by Kapsimalis Architects, occupies a site overlooking the Caldera, with direct views toward the volcano and the Aegean Sea. The project combines a preserved traditional cave house with a newly constructed complex of five hotel rooms. The architectural intervention proposes a contemporary strategy of integrating hospitality functions within the morphological and spatial framework of the village.
The entrance to the hotel rooms takes place from its west and north side, via the public pedestrian street and through the two main exterior staircases of the complex. Taking into account the shape of the plot, the slope of its natural terrain, its relation with the pedestrian street, and the neighboring properties, as well as the optimal orientation towards the view, the individual rooms of the hotel complex were placed in a stepped manner and in a rhythmic backsliding and twist from each other. Specifically, the complex consists of four rooms on four different levels in the ground floor, and one room on two different levels on the upper floor. Each room of the ground floor comprises an open plan living space and bedroom area with its bathroom, as well as a private exterior yard with its lounge area and its plunge pool. The upper floor’s room comprises a living room and a bedroom with its bathroom, as well as two private exterior verandas with lounge areas and one semi-open plunge pool space.

all images by Yiorgos Kordakis
Material Precision and Spatial Balance Define Hotel’s Interiors
Kapsimalis Architects Studio’s design aims to create a composition of rooms-cubist prisms, with reference to the scale and form of the existing white cubist architecture of the traditional village, and on the specific typology needs of the hospitality use. In the context of accomplishing the desired view and microclimate, the openings of the complex are designed with certain geometries and proportions, so as to contribute to the fluidity of the internal & external space. Parts of freestanding exterior walls, placed vertically between the yards, as well as scattered green elements, contribute to the division of exterior areas, without obstructing the view and the natural light. The composition through the creative reinterpretation and interrelation of the above reference points leads to the formation of a balanced net of forms and spaces with a minimalist architectural identity.
Concerning the interior of the hotel complex, off-white smooth plaster for the walls, local cement plaster for some built furniture, large slabs of dark grey marble for the floors, dark stained oak, metal works and diverse kinds of marbles for custom furniture, fabrics with different textures, mirrors, ceramic decorative pots and plates, lights made by opal glass, metal and marble, are the materials that shape the inner space and the objects that have been collected. The outer space moves in the same direction, as the colour of the exterior wall is a warm white, and its floor is a continuity of the indoor floor. The approach of the interior design is to offer an eclectic, unique style and discreet elegance that pair harmoniously with the exterior forms of the architectural composition.

room volumes are arranged in a stepped, twisted configuration

public access is provided via staircases on the north and west sides
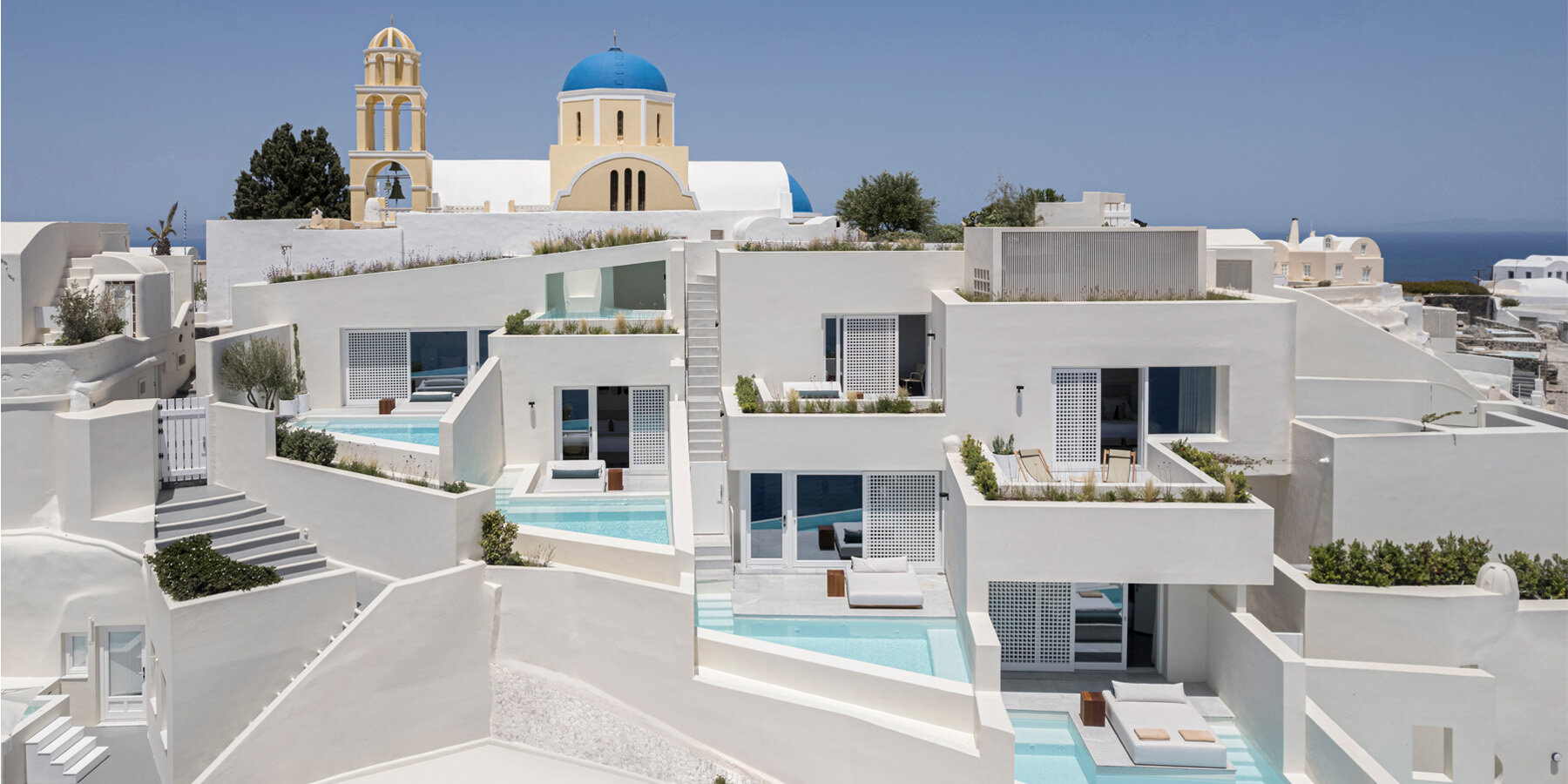

each ground-floor unit includes a private plunge pool and lounge yard
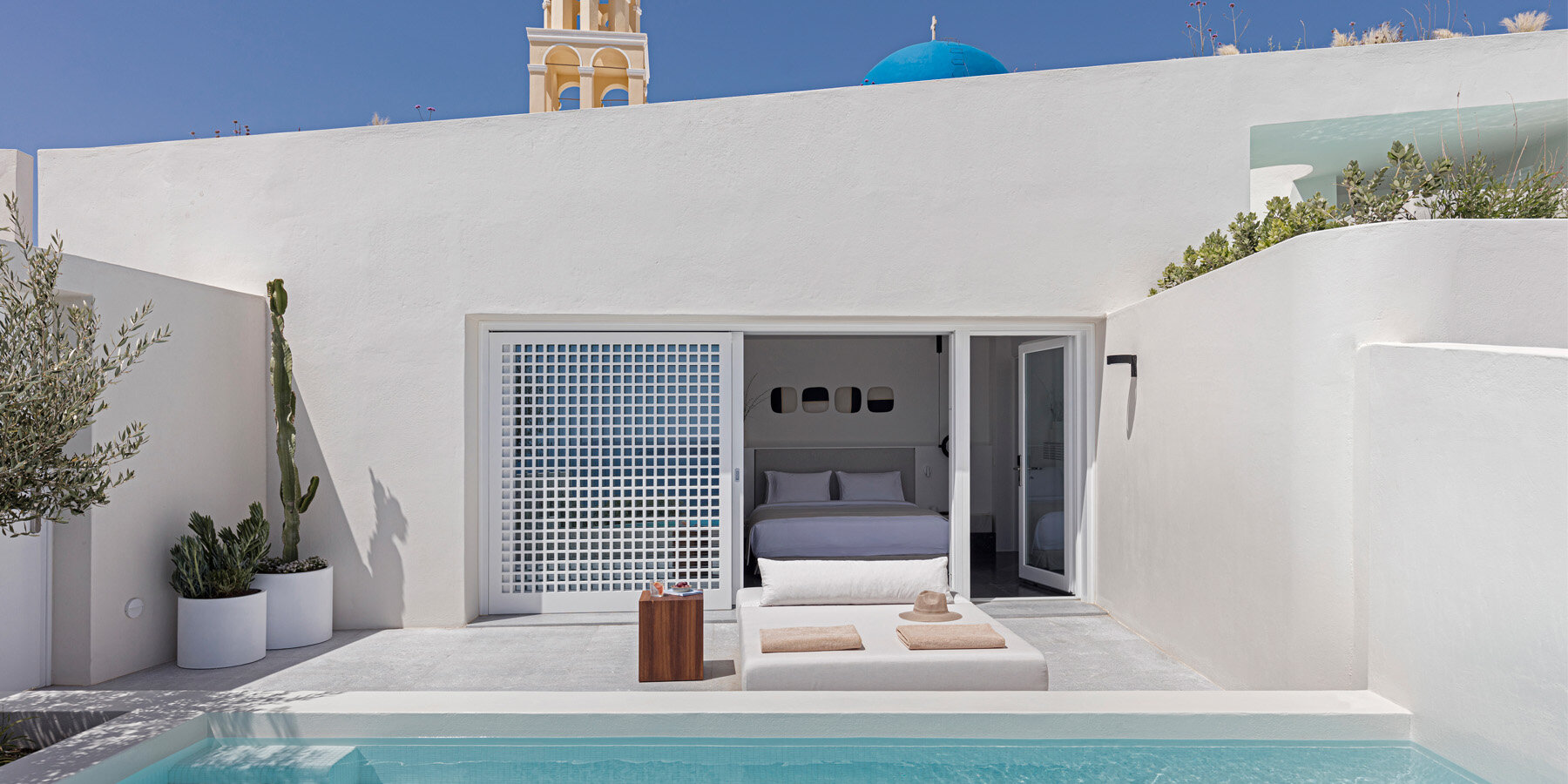
plunge pools and terraces enhance privacy and outdoor living

minimalist white facades maintain harmony with the local context

balconies and openings are proportioned to frame sea views

freestanding walls define outdoor spaces without blocking light

off-white plaster walls and dark marble floors define the interiors

custom furniture uses dark oak, metal, and locally sourced stone

interior finishes balance simplicity with tactile richness

Kapsimalis Architects’ design maintains a consistent material palette throughout

the project achieves a strong connection between the interior and exterior realms
project info:
name: Small Hotel in Oia, Canaves Hotel
architect: Kapsimalis Architects | @kapsimalisarchitects
location: Oia, Santorini, Greece
photographer: Yiorgos Kordakis | @yiorgoskordakis
photography stylist: Anestis Michalis
designboom has received this project from our DIY submissions feature, where we welcome our readers to submit their own work for publication. see more project submissions from our readers here.
edited by: christina vergopoulou | designboom
The post shaped like cubic prisms, kapsimalis architects’ hotel rooms echo cave houses in santorini appeared first on designboom | architecture & design magazine.

by Admin
ENESS’ glowing, interactive AI oracles question digital futures near new zealand mountains
eness’ ai oracles light up under queenstown’s mountain peaks A cluster of glowing organic forms echoes the contours of New Zealand’s mountain range in ENESS’ new public art installation. The Whispering Mountains merges artificial intelligence with spiritual storytelling, reimagining ancient oracles for the digital […]
Arteness’ ai oracles light up under queenstown’s mountain peaks
A cluster of glowing organic forms echoes the contours of New Zealand’s mountain range in ENESS’ new public art installation. The Whispering Mountains merges artificial intelligence with spiritual storytelling, reimagining ancient oracles for the digital age. Interactive, inviting, and somewhat uncanny, the work appears in silent contemplation but wakes up when visitors walk past. Activated by this movement, the peaks deliver voice-generated messages that blend AI musings with philosophical provocation. Some utterances are humorous, others more meditative, but all invite reflection on how we live today — and how we might live with, or be shaped by, intelligent machines.

all images by Julian Apse
the interactive installation contemplates spiritual clarity
Referencing the pilgrimages that have historically brought people to the mountains in search of spiritual clarity, the Australian studio uses these artificial oracles to prompt visitors with questions about authorship, identity, and technological destiny. As artist and ENESS founder Nimrod Weis explains, ‘Visitors are surprised by the quirky interaction with the Whispering Mountains and the messages delivered by AI sparked interesting conversations — this is art on the frontier!’
The Whispering Mountains then fuses technology with material presence, translating invisible digital systems into a tactile public encounter. Within the glowing forms, ENESS has embedded a responsive system that uses motion sensors and AI-generated text to deliver short spoken reflections. The result is a playful and thought-provoking experience, building on ENESS’s broader practice of blending sculpture, code, sound, and story to create cross-generational experiences. Known for public artworks that bring interactivity into everyday urban spaces, the studio continues to explore how technology can support joy, curiosity, and shared connection — even in remote landscapes such as The Remarkables in Queenstown.

The Whispering Mountains merges AI with spiritual storytelling

interactive, inviting, and somewhat uncanny, the work appears in silent contemplation

it wakes up when visitors walk by, glowing and speaking
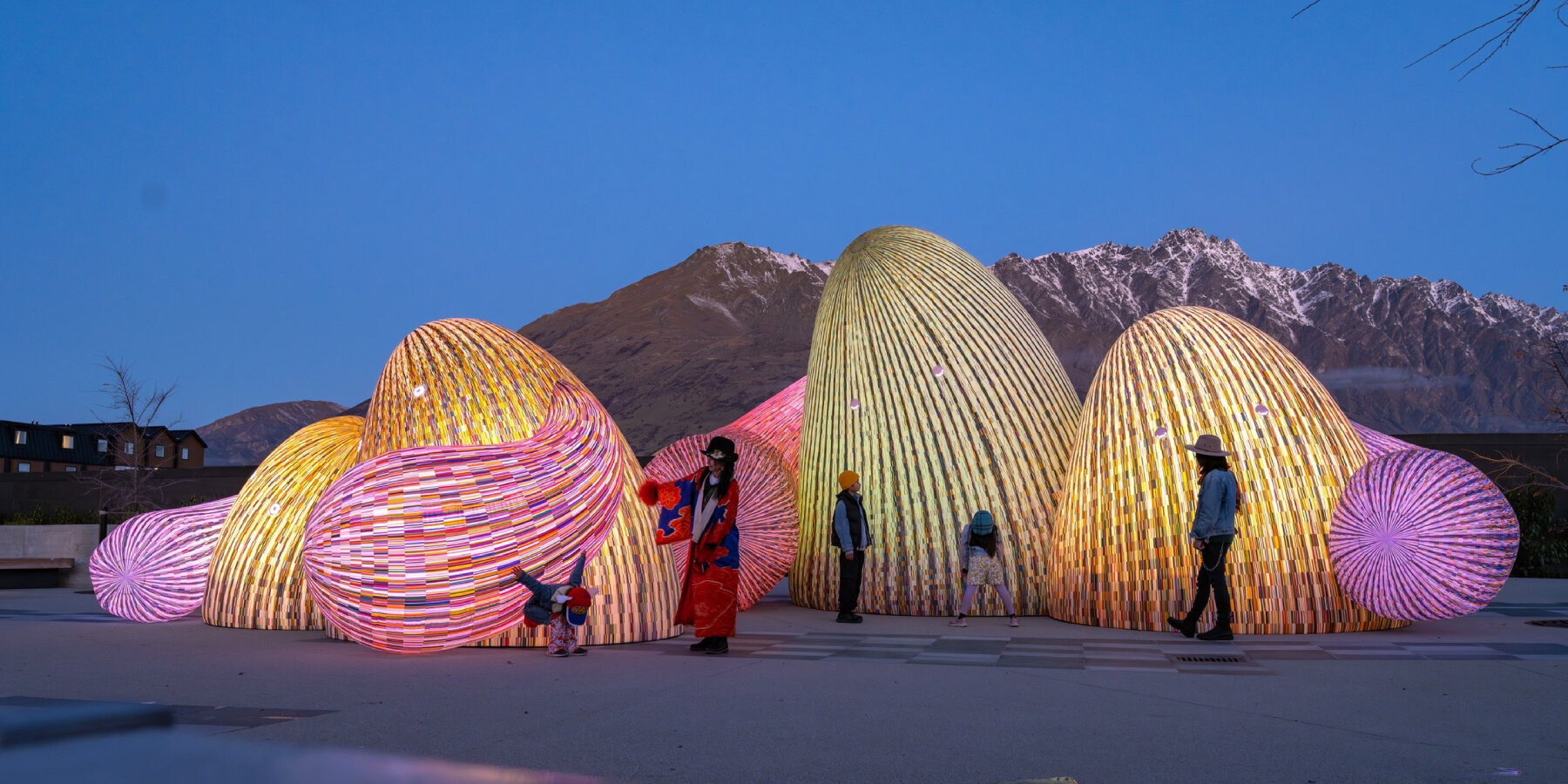
the peaks deliver voice-generated messages that blend AI musings with philosophical provocation

ENESS references the pilgrimages that have historically brought people to the mountains in search of spiritual clarity

building on ENESS’s practice of blending sculpture, code, sound, and story to create cross-generational experiences

vibrant uncanny forms in the remote natural landscape

prompting visitors with questions about authorship, identity, and technological destiny
project info:
name: The Whispering Mountains
artist: ENESS | @studioeness
location: Queenstown Central, New Zealand
photography: Julian Apse | @julianapse
The post ENESS’ glowing, interactive AI oracles question digital futures near new zealand mountains appeared first on designboom | architecture & design magazine.

by Admin
where to find centre pompidou’s temporary and permanent exhibitions during its closure
centre pompidou expands activities across france and the world Last summer Centre Pompidou announced that Moreau Kusunoki would be renovating the Parisian landmark institution in collaboration with Frida Escobedo Studio and AIA. Without any additional constructions to the original structure designer by Renzo Piano […]
Artcentre pompidou expands activities across france and the world
Last summer Centre Pompidou announced that Moreau Kusunoki would be renovating the Parisian landmark institution in collaboration with Frida Escobedo Studio and AIA. Without any additional constructions to the original structure designer by Renzo Piano and Richard Rogers, the intervention will transform part of the complex into new places of cultural value and conviviality. As the museum gears up for this major overhaul, it will temporarily close its doors from September 2025 until 2030.
While the renovation is scheduled to officially kick off next year, it marks a critical moment not just for the structure itself, but also for how its programs are conceived and shared. During this closure, Centre Pompidou will remain active as it expands its presence across local collaborations and its Constellation initiative which will scatter its activities across a network of temporary and permanent sites throughout France and around the world. From Paris’ Grand Palais to new venues in Brazil, Italy, and China, the museum is leaning into mobility and collaboration during this transitional era, offering fresh perspectives on its vast collections. Read on to see where Centre Pompidou’s programs will continue to take shape over the coming years.

image © Moreau Kusunoki in association with Frida Escobedo Studio
major shows at the Grand Palais, Paris
One of the most high-profile moves will see several of the museum’s key exhibitions relocate to the Grand Palais. The partnership brings together two of France’s most iconic cultural spaces under one roof, with four major retrospectives and contemporary group shows taking place each year during Beaubourg’s closure. Among the highlights are a recent tribute to Mohamed El Khatib and the architectural-themed Fun Palace exhibition, and upcoming shows devoted to Art Brut, Niki de Saint Phalle, Jean Tinguely, and Pontus Hulten, and a focused survey on Matisse.

image © Charly Broyez for Chatillon Architectes
BPI moves to Lumière, and A new institution set to open in Massy
The Bibliothèque publique d’information (BPI) — Pompidou’s public information library — will reopen in a new home starting August 2025. It will be moving into the Lumière complex, a repurposed space in Bercy, Paris’ east side. While the location shifts away from the city center, it speaks to a broader commitment to accessibility and revitalizing evolving urban areas.
Just south of Paris, a new site in Massy will also be constructed to open in the fall of 2026. The facility, designed by French firm PCA-Stream, will store the reserves of the Musée National d’Art Moderne as well as those of the Musée National Picasso-Paris. Open to the public, the space will function like a transparent laboratory and cultural center, revealing conservation work, research, and archival practices in view of visitors. It will also enhance the public experience of art and culture by hosting various multidisciplinary artistic programs alongside outreach activities.

image © Bpi
constellation: where new programs will land over the years
From Lille to Monaco and Metz, Centre Pompidou’s ongoing Constellation program rethinks the centralized model of the museum as it works with partners to loan its collections across France. Several temporary exhibitions and satellite projects have already been activated across regional and urban venues over the years, extending even to Málaga and Shanghai. Upcoming initiatives will also be targeting to spark new dialogues in South Korea and Brazil.

image courtesy of Centre Pompidou
project info:
name: Centre Pompidou temporary exhibitions | @centrepompidou
The post where to find centre pompidou’s temporary and permanent exhibitions during its closure appeared first on designboom | architecture & design magazine.

by Admin
ben tuna resurrects corroded porsche 911 into art car with cathedral-inspired stained glass
ben tuna fits porsche 911 carrera with stained glass Ben Tuna of Glass Visions Studio revives a corroded Porsche 911 Carrera into an art car fitted with cathedral-inspired stained glass. Named Resurrection (2025), the rusted automobile has no wheels, windows, or interiors, and the […]
Artben tuna fits porsche 911 carrera with stained glass
Ben Tuna of Glass Visions Studio revives a corroded Porsche 911 Carrera into an art car fitted with cathedral-inspired stained glass. Named Resurrection (2025), the rusted automobile has no wheels, windows, or interiors, and the artist uses the beaten-up chassis as his canvas. Ben Tuna then creates metal frames that can hold the stained glass, and once the sizes fit the car’s windows and front and rear windshields, he proceeds with the colored materials, cutting them up in exact proportions to fit the frame. Upon a closer look, the stained glass depicts angelic figures gazing down, imagery that may be typically found in cathedrals. These colored materials bring the corroded Porsche 911 Carrera back to life, giving it another chance to live through the current timeline as an art car.

all photos by Neil Lett
Keeping the endangered glassmaking technique alive
The artist Ben Tuna writes a short caption on his Instagram post. ‘The combination of relics left to be forgotten. Following no rules, learning the craft, honoring the past,’ he says. It hints at the use of the beaten-up Porsche 911 Carrera as well as the use of stained glass, which has recently been classified as an endangered glassmaking technique. Ben Tuna then puts his knowledge of stained glass into use by creating an art piece, immortalizing the traditional craftsmanship and reinstating its historical and artistic status in the field of glassmaking.
The artist forms part of Los Angeles-based Glass Visions Studio, a family-run business of custom decorative stained glass for over forty years. It was founded by Mark Tuna in 1979, and when he retired in 2021, his son, Ben, assumed the helm, continuing the decades-long practice of his family as well as the art of centuries-old handcrafted stained glassmaking. The cathedral-inspired stained glass on the windows and windshields of a corroded Porsche 911 Carrera is only one of his long list of art pieces, and so far, his recent creation is a personal project.

Ben Tuna of Glass Visions Studio revives a corroded Porsche 911 Carrera into an art car with stained glass

the colored materials fit the car’s windows and front and rear windshields

the rusted automobile has no wheels, windows, or interiors

aerial view of the craft on the rear windshield

each work comes with its own metal frame
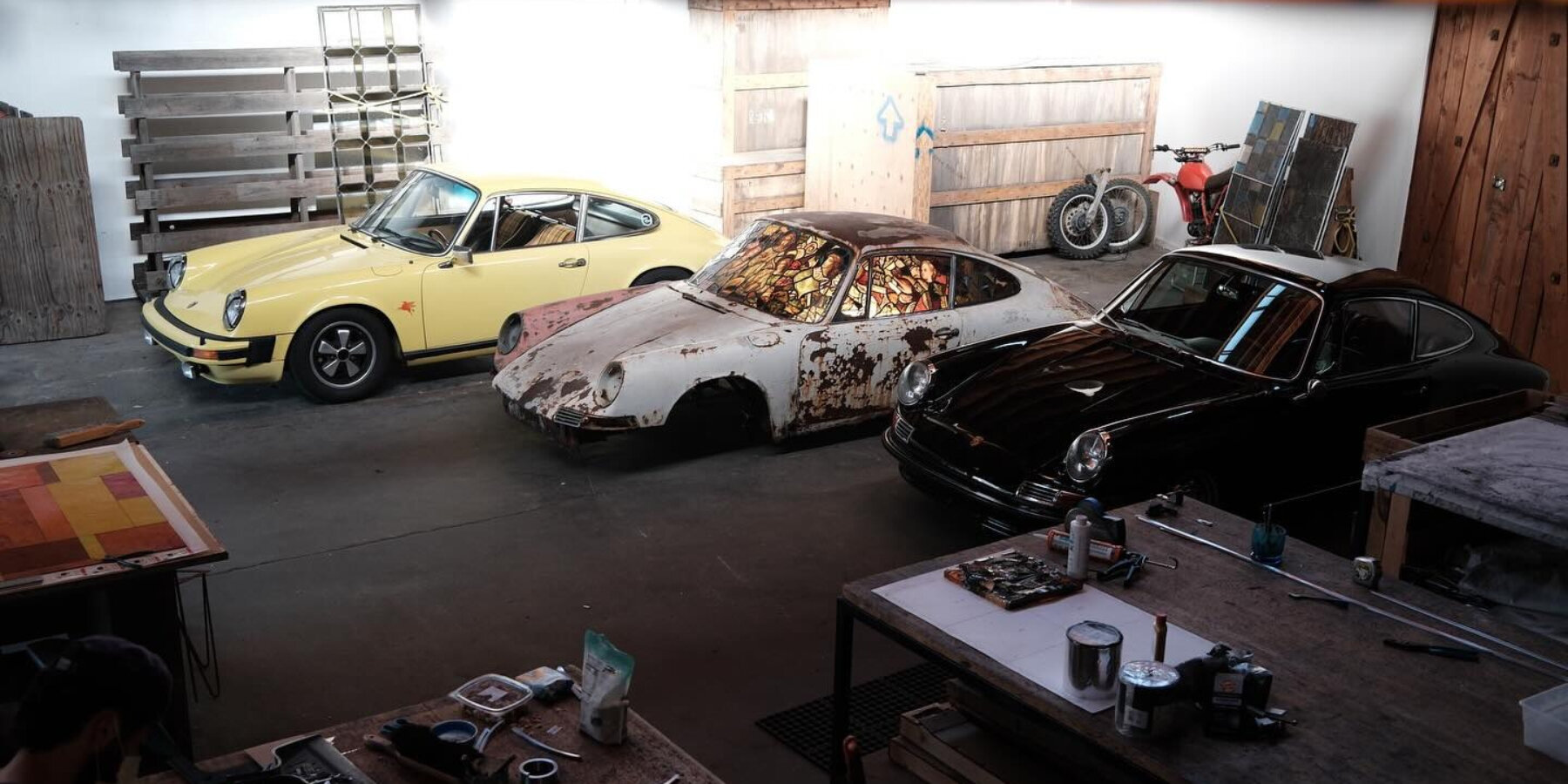
view of the vehicle in the artist’s workshop

some of images depict angelic figures gazing down

detailed view of the work
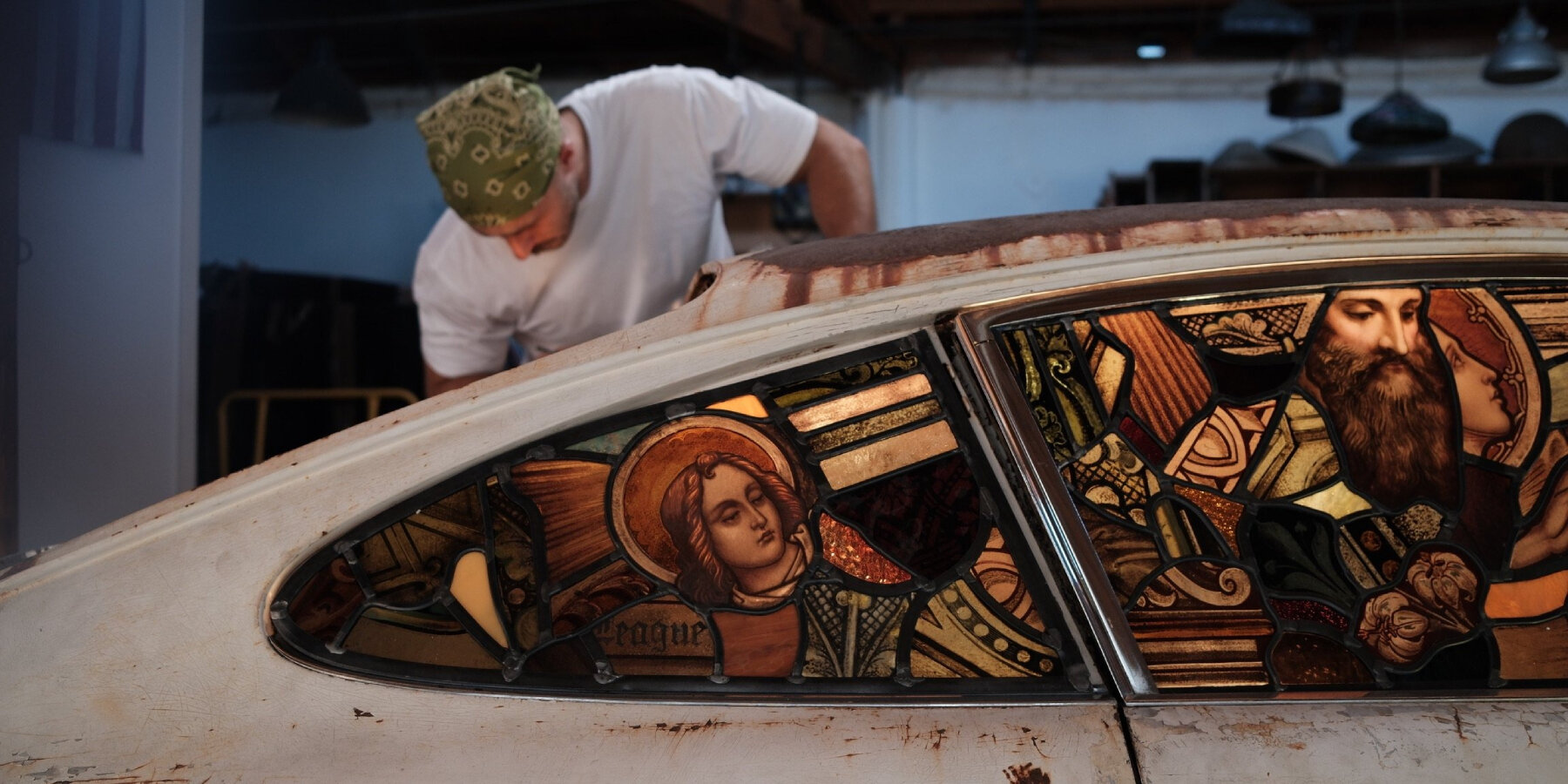
detailed view of glassworks on the side windows
project info:
name: Resurrection (2025)
model: Porsche 911 Carrera
studio: Glass Visions
artist: Ben Tuna | @glasscowboyy
photography: Neal Lett | @nealrlett
The post ben tuna resurrects corroded porsche 911 into art car with cathedral-inspired stained glass appeared first on designboom | architecture & design magazine.

by Admin
wind-powered sculpture turns donated guitars into sonic art installation in manchester
Cathedral of Sound combines sound, structure, and community Cathedral of Sound is a large-scale, wind-powered sound sculpture developed by Liam Hopkins of Lazerian as part of Manchester’s Music for the Senses art trail. Initially installed in St. Peter’s Square before being relocated to Mayfield, […]
ArtCathedral of Sound combines sound, structure, and community
Cathedral of Sound is a large-scale, wind-powered sound sculpture developed by Liam Hopkins of Lazerian as part of Manchester’s Music for the Senses art trail. Initially installed in St. Peter’s Square before being relocated to Mayfield, the work brings together sound, structure, and public participation through the reuse of musical instruments. The installation is constructed from hundreds of acoustic and electric guitars donated by residents of Manchester. These instruments, ranging from vintage to damaged and disused, are integrated into the sculpture’s framework to form a layered, architectural structure. The design draws from the logic of masonry, with guitars arranged similarly to bricks, creating a cohesive surface that reflects the varied musical history and community contributions of the city.
A steel internal framework provides structural integrity, supporting both the dense configuration of guitars and a kinetic wind-responsive system. This system includes a sculptural flag mounted at the top of the installation, which captures wind energy. As wind passes through the structure, it activates a mechanical interface that interacts with the guitars, generating acoustic sound. The movement of the flag influences tonal qualities such as pitch and rhythm, allowing the sculpture to change sonically in response to weather conditions.

all images courtesy of Lazerian
Designed by Liam Hopkins of Lazerian for Music for the Senses
The production of Cathedral of Sound involved both traditional fabrication methods and iterative design processes to accommodate the unique form and material variability of the donated instruments. The project by multidisciplinary creative studio Lazerian emphasizes material reuse, transforming objects originally designed for individual use into a collective, site-specific installation. Public participation played a central role in the development of the work through the Guitar Amnesty initiative, which invited residents to donate unused or broken guitars. Instruments in working condition were redirected to local grassroots musicians, extending the project’s engagement beyond the sculptural installation itself.
Functioning as both a sonic object and a public artwork, Cathedral of Sound offers an evolving auditory and spatial experience. Its design reflects a convergence of environmental interaction, structural reuse, and civic collaboration, contributing to Manchester’s urban landscape and cultural narrative through form, sound, and community-driven design.

a wind-powered sculpture built from donated guitars in Manchester

Cathedral of Sound combines sound, structure, and community engagement

hundreds of acoustic and electric guitars form the skin of the sculpture
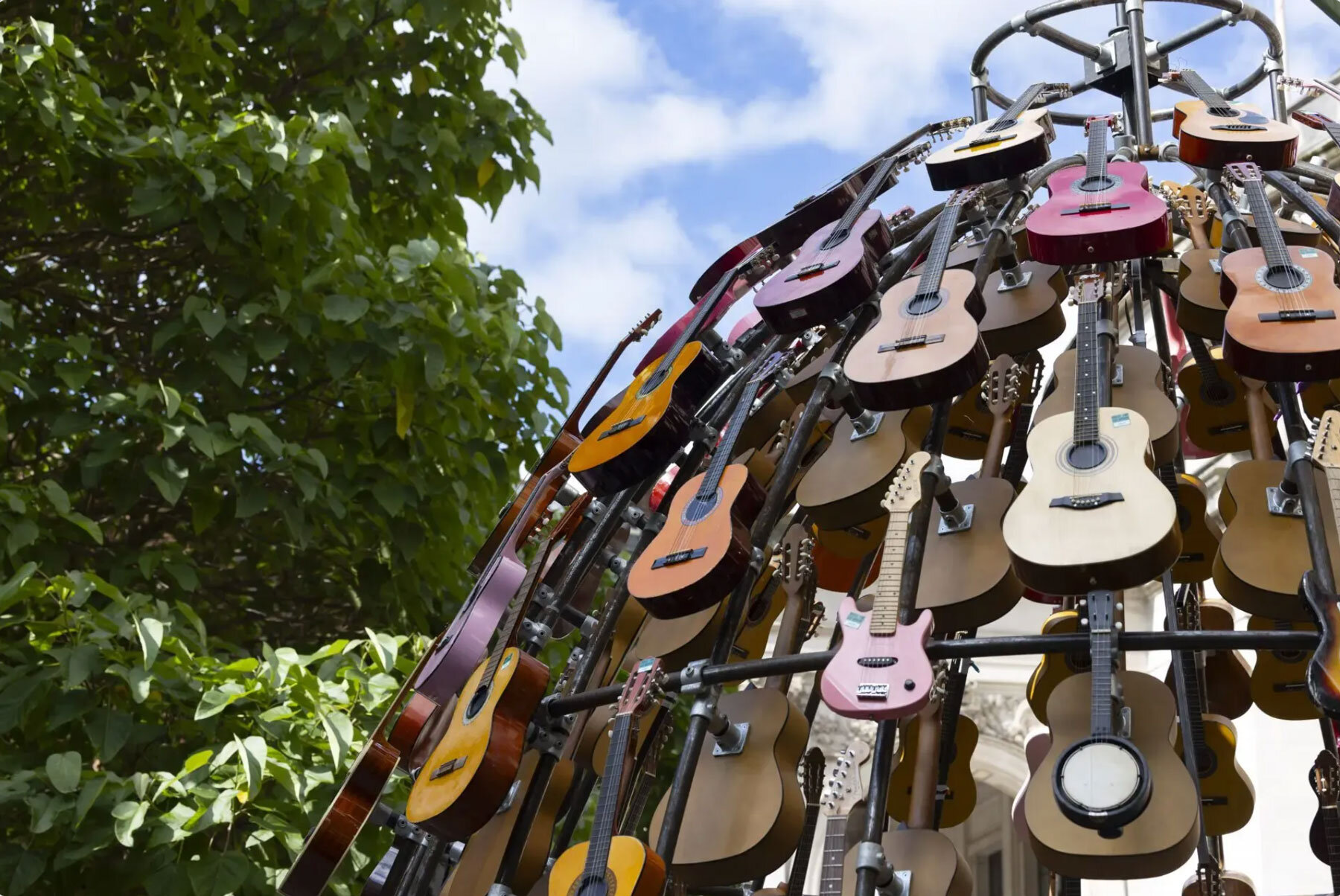
each instrument reflects a personal story, forming part of a shared structure

a large flag atop the sculpture captures wind and influences the sound

the guitars are arranged like bricks, echoing traditional masonry techniques

a steel frame supports the densely layered outer shell of guitars
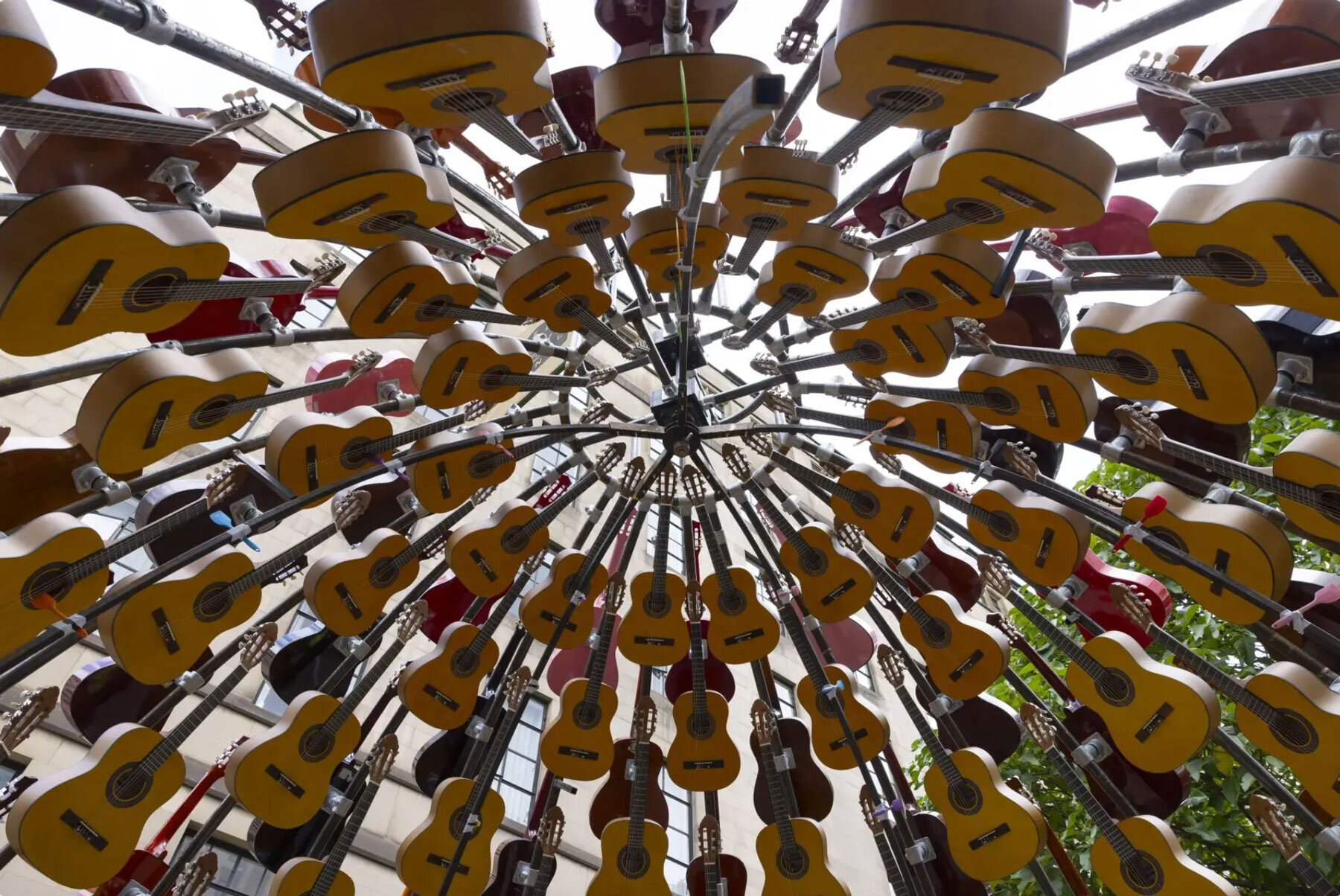
wind movement activates a system that allows the sculpture to play music

designed by Liam Hopkins of Lazerian for Music for the Senses

the sculpture turns disused instruments into an evolving public artwork

an installation that listens and responds to its environment
project info:
name: Cathedral of Sound
designer: Lazerian | @lazerian_studio
lead designer: Liam Hopkins
client: Music For the Senses
location: Manchester, UK
designboom has received this project from our DIY submissions feature, where we welcome our readers to submit their own work for publication. see more project submissions from our readers here.
edited by: christina vergopoulou | designboom
The post wind-powered sculpture turns donated guitars into sonic art installation in manchester appeared first on designboom | architecture & design magazine.

by Admin
paris square to be named after christo and jeanne-claude on 40 years of pont neuf wrapped
Paris celebrates christo and jeanne-claude’s public art An iconic square in the heart of Paris is set to be named after Christo and Jeanne-Claude following the 40th anniversary of their fabric-wrapped Pont Neuf in September 2025. Alongside the naming of the square, whose specific […]
ArtParis celebrates christo and jeanne-claude’s public art
An iconic square in the heart of Paris is set to be named after Christo and Jeanne-Claude following the 40th anniversary of their fabric-wrapped Pont Neuf in September 2025. Alongside the naming of the square, whose specific place is yet to be identified and announced, there’s an outdoor exhibition that will be set up on the banks of the river Seine from September 6th to October 30th, 2025, a show dedicated to the artists’ works.
The artist JR also pays homage to the 40th anniversary of Christo and Jeanne-Claude’s installation in Paris by unveiling the Projet Pont-Neuf, a public art wrapping the same bridge that the artists worked on with rock formations. Originally planned for the autumn of 2025, the project is now expected to be on view in the summer of 2026 (dates to be announced), making way for the celebratory projects in honor of Christo and Jeanne-Claude.

Christo and Jeanne-Claude, The Pont Neuf Wrapped, Paris, 1975-85 | all images courtesy of Christo and Jeanne-Claude Foundation; photos by Wolfgang Volz, unless stated otherwise
Brief history of the pont neuf wrapped
In September 1985, Christo and Jeanne-Claude created a temporary public art project in Paris by wrapping the Pont Neuf, the oldest bridge in the city that connects both sides of the River Seine and passes over Île de la Cité, with gold-colored fabric. The immersive installation, which lasted for 14 days, had 41,800 square meters of woven polyamide fabric take over the bridge, covering the sides and arches under it, the sidewalks and curbs, the street lamps, the railings, and the area around the Vert-Galant park at the end of the island. The silky-looking fabric shone in golden sandstone, and to hold it in place, the artists used 13 kilometers of rope as well as 12.1 tons of steel chains, which were hidden underwater to secure the fabric to the bridge towers.

in September 1985, Christo and Jeanne-Claude wrapped the Pont Neuf with gold-colored fabric
Significant public art project for the artists
Over 300 workers helped install the fabric to realize Christo and Jeanne-Claude’s public artwork in Paris, and the artists collaborated with French and American engineers for the installation, many of whom had worked with them before. The Pont Neuf is a historical bridge in the city, the oldest standing one, and over centuries, it has experienced changes, including having shops built on it (which were later removed) as well as a large water pump structure, which was built, torn down, rebuilt, and removed again.
Christo and Jeanne-Claude’s public artwork around this bridge in Paris is considered one of its transformational histories, allowing the visitors and passersby to see the shape and look of the architecture differently by making it look softer, brighter, smoother, and more alive. It was a significant moment for the artists considering that they didn’t use any sponsors and donations to realize the public artwork but instead paid for it themselves by selling their drawings, plans, and earlier artworks. In September 2025, Paris rightfully celebrates the 40th anniversary of Christo and Jeanne-Claude’s Pont Neuf wrapped.

detailed view of The Pont Neuf Wrapped, Paris, 1975-85

view from above of Christo and Jeanne-Claude’s Pont Neuf Wrapped, Paris, 1975-85

the installation, which lasted for 14 days, had 41,800 square meters of polyamide fabric around the bridge

portrait of Christo and Jeanne-Claude at The Pont Neuf Wrapped, Paris, 1985
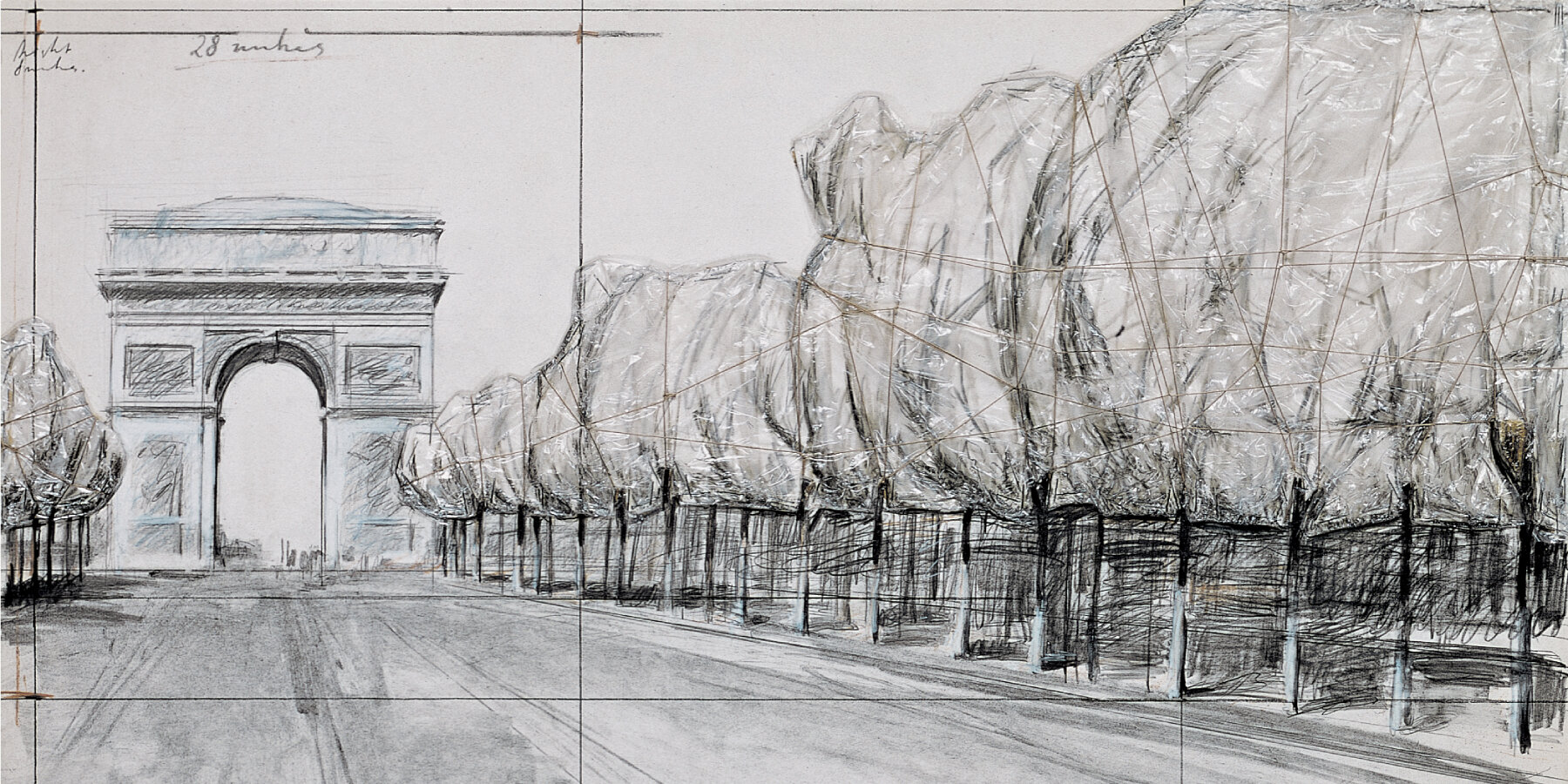
Christo, Wrapped Trees (Approximately 267) Project for the Avenue des Champs Elysées in Paris, Collage, 1969 | photo by The Olnick Spanu Foundation

Christo, Wrapped Trees (App. 380 – Project for the Avenue des Champs Elysées and Rond Point des Champs Elysées in Paris), Collage, 1969, private collection | photo by Archive © 1969

Christo, Empaquetage de Louis XIII – Monument – (Projet pour Festival de Marais – Juin 1967), Collage, 1967, private collection | photo by Archive © 1969

Christo, Projet pour l’Empaquetage de l’École Militaire à Paris, Collage, 1963, property of the Christo and Jeanne-Claude Foundation | Photo by Shunk-Kender © 1963, courtesy of Christo and Jeanne-Claude Foundation and J. Paul Getty Trust
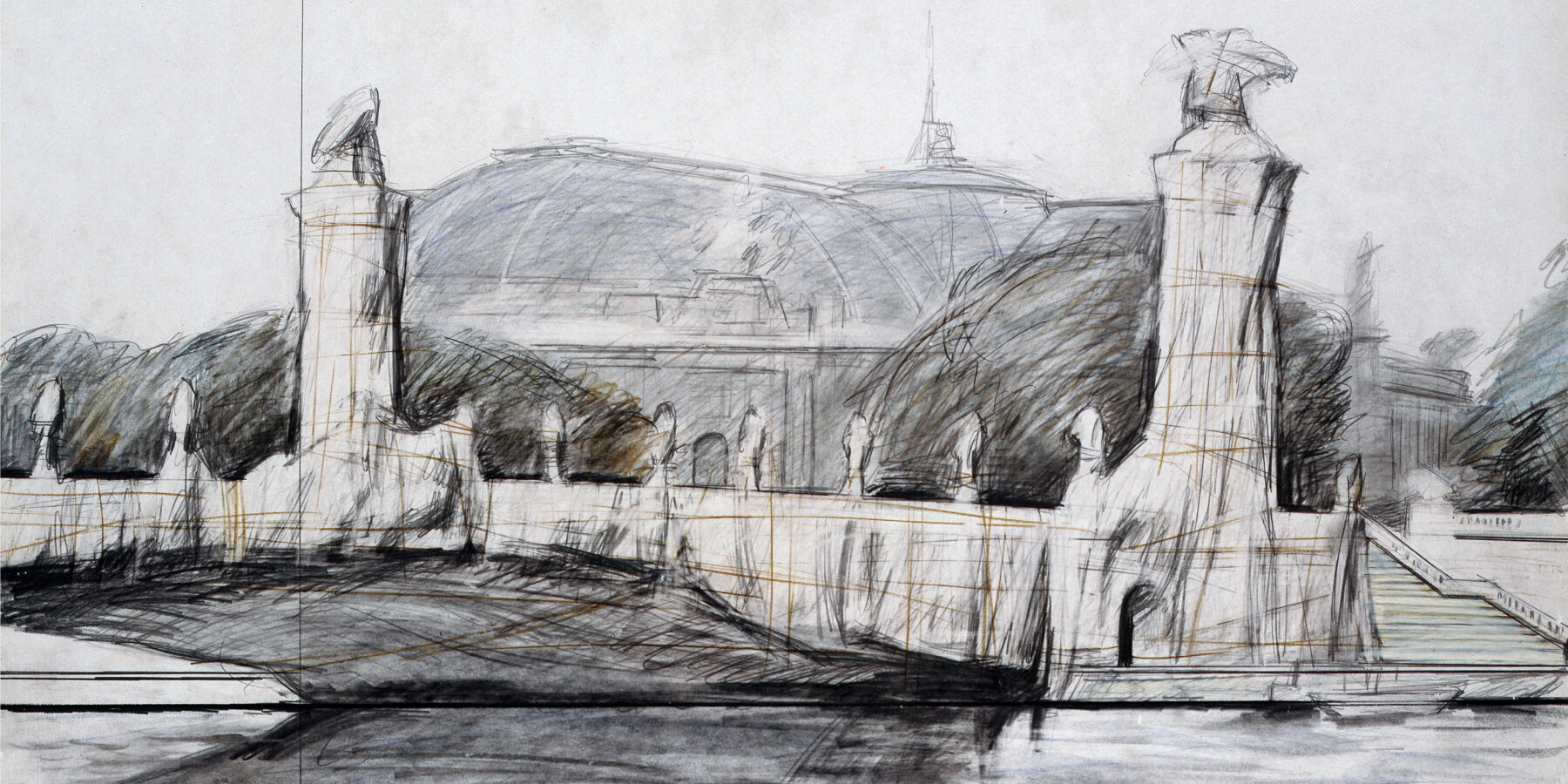
Christo, Wrapped Bridge (Project for le Pont Alexandre III – Des Invalides 1900 – Paris), private collection | photo by Eeva-Inkeri © 1972 Christo and Jeanne-Claude Foundation
project info:
artists: Christo and Jeanne-Claude | @christojeanneclaude
public artwork: Pont Neuf wrapped
exhibition location: Pont Neuf, 75001, Paris, France
dates: September 6th to October 30th, 2025
photography: Wolfgang Volz, The Olnick Spanu Foundation, Eeva-Inkeri
The post paris square to be named after christo and jeanne-claude on 40 years of pont neuf wrapped appeared first on designboom | architecture & design magazine.

by Admin
raphaëlle peria carves nature’s decay onto photos in BMW’s rencontres d’arles exhibition
BMW presents Raphaëlle Peria and Fanny Robin in arles Combining carving techniques and childhood photographs, artist Raphaëlle Peria showcases the progressive environmental decay of the Canal du Midi at BMW’s Rencontres d’Arles 2025 exhibition. Curated by Fanny Robin, Traversée du fragment manquant (Crossing the Missing […]
ArtBMW presents Raphaëlle Peria and Fanny Robin in arles
Combining carving techniques and childhood photographs, artist Raphaëlle Peria showcases the progressive environmental decay of the Canal du Midi at BMW’s Rencontres d’Arles 2025 exhibition. Curated by Fanny Robin, Traversée du fragment manquant (Crossing the Missing Fragment) is on view until October 5th, 2025, at Cloître Saint-Trophime in Arles, France. In this new body of work, Peria revisits her childhood photographs from her father’s archives. Here, she retraces the path of the plane trees from her first journey along the canal, which are now under threat with the presence of a fungus called canker stain.
During designboom’s visit to the exhibition, the artist explains what she recalls of her journey on the Canal du Midi, a 240km long canal in the south of France. ‘There is a big problem here: a mushroom with a disease came in the trees, and they will die in a few years. We don’t know exactly when, and if we don’t find a solution for this mushroom, we have to cut down all the trees. There were 72,000 trees and we cut 42,000 of them, and we continue. They lasted for 200 years, so they were very big trees, and that’s why the canal was designated part of UNESCO heritage. When I found out about this story, I said we have a project that’s about water, about trees, and it’s here in the countryside,’ she says.

Le reflet de ce qu’il reste by Raphaëlle Peria | all images courtesy of BMW ART MAKERS
photographic artworks at les rencontres d’arles festival
The photographic artworks that Raphaëlle Peria has worked on for BMW’s Rencontres d’Arles 2025 exhibition are from her father’s archives. ‘It’s the first time I’ve worked on others’ pictures and not mine, as well as introducing humans in photos because usually, I take pictures of the landscape. It’s also the first time I’ve worked with transparency. I often take my photo, print it, and scratch on the paper. The photo paper, then, has two different layers: one white and one with the color,’ she explains during the exhibition tour. The artist’s technique is mainly scratching the surface of a photograph, which then reveals the white paper underneath. By doing so, the original photo adopts more details, sharpened and underlined by the appearances and shadows of the scratches.
However, for BMW’s Les Rencontres d’Arles 2025 exhibition, curated by Fanny Robin, the artist prints some of the archival images on plexiglas for the first time. ‘There’s no white behind, but it’s transparent. The final result is a photo, but it’s also a drawing and a sculpture. If you turn it around on one side, you will see the photo. On the other side, it’s more like a drawing. That’s important because I started as an engraver, so my work is always between photo, engraving, and now maybe a bit of sculpture,’ says Raphaëlle Peria. In some of the exhibited photographs, she used copper to indicate the leaves of the trees. ‘Why copper? Because when the mushrooms came, all the trees took on a copper-like color. So as you walk across the exhibition, you see the copper taking over more and more of the vegetation in the images,’ the artist adds.

Cueillir les murmures by Raphaëlle Peria
Showcasing the past and present through etchings
Around BMW’s Les Rencontres d’Arles 2025 exhibition, the artist displays photographs of the healthy trees in the past, the ones being slowly eradicated by canker stain. The fungus enters through the bark and spreads inside, destroying the trees from within, and it cannot be stopped easily. As a result, many of the trees that were healthy in the artist’s childhood photos are now dying or gone. Some are already cut down, burned, or broken, and the forest in the pictures no longer exists in the same way. From here, Raphaëlle Peria decided to immortalize these trees by showing them in their healthy state and natural changes. She hopes that through the scratches onto the images’ surface, the viewers can see what they might lose if they fail to take care of the environment. The etchings, then, are a means for her to show that pieces of nature start to fade away.
The lines and scratches she makes elaborate the passage of time and the loss of the trees, and the artist uses these physical ‘damages’ to the photographs as a way to express the natural impacts of nature on nature. Her sculptural and photographic works also underline the past and present: what used to be there and what is now gone. Hence, the exhibition’s name is Crossing the Missing Fragment. ‘When you’re in the landscape, you have the grass under your foot; you can touch it, you want to touch it. The engravings in my works here are only on the plants and trees at the moment. Why? Because for me, the things I engrave are the things that will disappear. French philosopher Michel Pastoureau said white is the color of what we have forgotten. So then I say, we will forget these trees. They will disappear. They will become white, like the color of the ghost,’ she says. By carving scaly husks onto the photographs from her past and showcasing them at BMW’s Rencontres d’Arles 2025 exhibition, Raphaëlle Peria reminds the viewers how art can help remember and preserve what is slowly disappearing.

etchings revealing the white paper beneath | Lever les voiles sur le passé by Raphaëlle Peria
15 YEARS OF BMW FRANCE AND Les Rencontres d’Arles
Raphaëlle Peria and Fanny Robin’s Traversée du fragment manquant is the winning entry of the BMW ART MAKERS Program, an initiative that grants a fellowship to an artist-curator duo, along with funding for research and the production of their works. The program brings together and supports an emerging visual artist and curator in the joint creation of an original artistic project. The exhibition marks the 15th anniversary of a long-standing cultural partnership between BMW France and Les Rencontres d’Arles, and it is currently on display at the photo festival and will move to Paris Photo 2025, where BMW is also an official partner, from November 13th to 16th, 2025, at the Grand Palais in Paris, France.

L’écho des rires se mua en silence / The echo of laughter turned to silence (close-up), scratching on photographs enhanced with copper leaf, 2025

Sur les berges les platanes #1 / Along the banks, the plane trees #1, Ritzungen auf Kupferplatte, 2025

L’écho des rires se mua en silence / The echo of laughter turned to silence, scratching on photographs enhanced with copper leaf, 2025
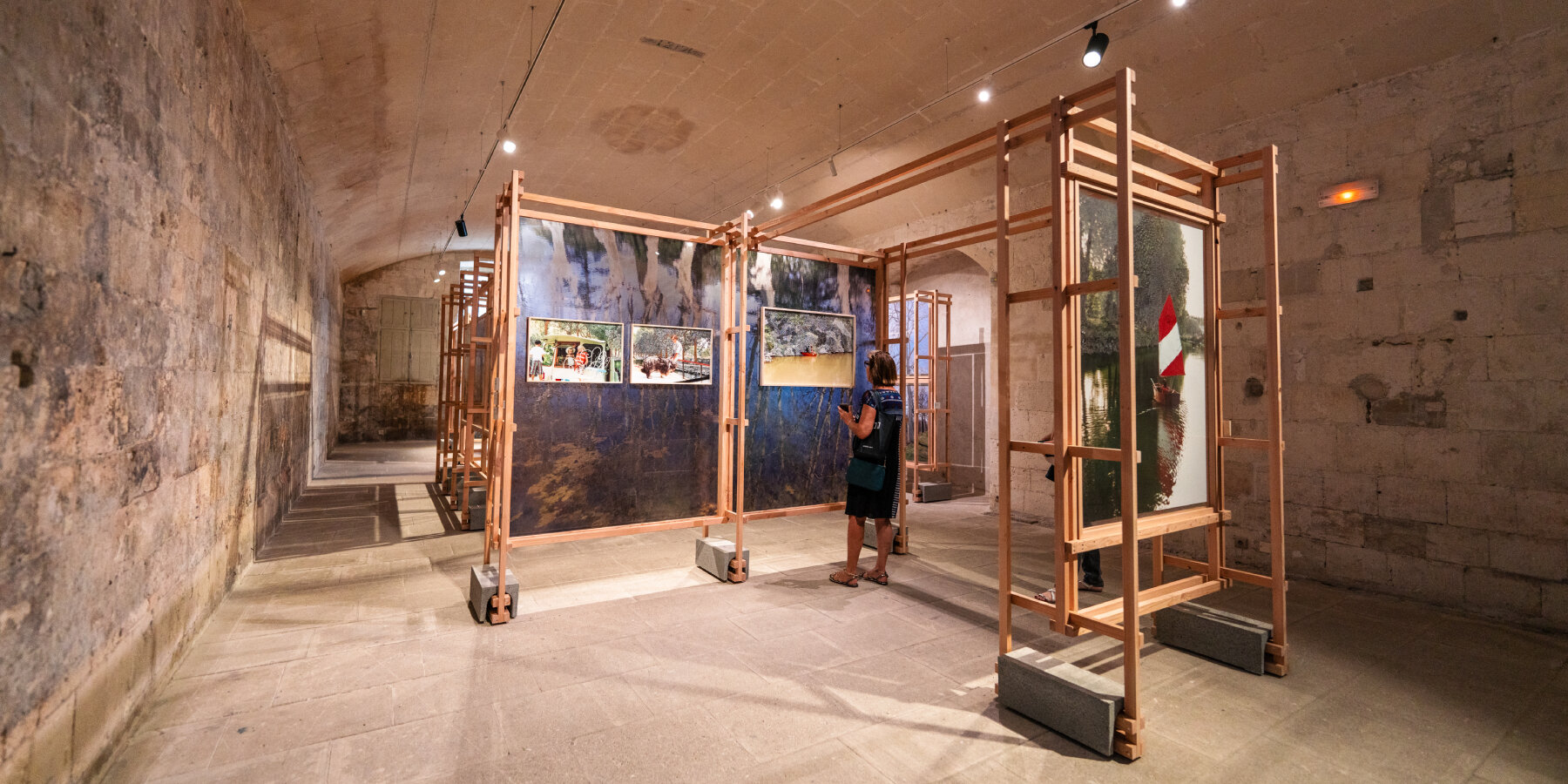
BMW ART MAKERS exhibition view of “Traversée du fragment manquant” at Les Rencontres d’Arles 2025 by artist Raphaëlle Peria and curator Fanny Robin

Rien n’est à la fois beau et vral / Nothing is both beautiful and true, scratching on copper wallpaper, 2025

from left to right: Le reflet de ce qu’il reste / The reflection of what remains and Un atoll sur les eaux / An atoll on the water, scratching on photographs enhanced with copper leaf, 2025

from left to right: Le reflet de ce qu’il reste / The reflection of what remains and Un atoll sur les eaux / An atoll on the water, scratching on photographs enhanced with copper leaf, 2025
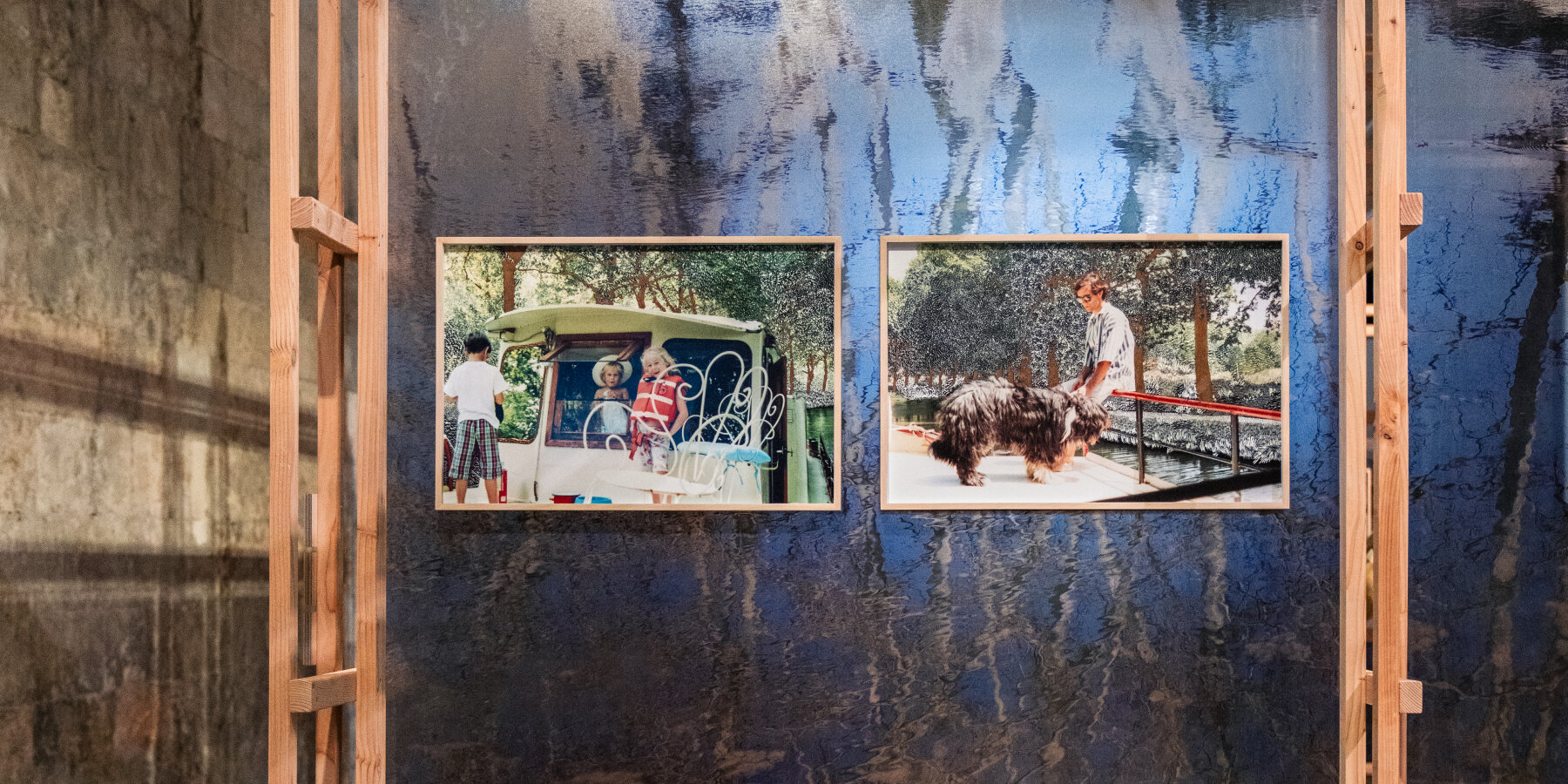
from left to right: Le reflet de ce qu’il reste / The reflection of what remains and Un atoll sur les eaux / An atoll on the water, scratching on photographs enhanced with copper leaf, 2025

Lever les voiles sur le passé (close-up), scratching on copper wallpaper, 2025

detailed view of the scratches

BMW Group France presents a preview of ‘Traversée du fragment manquant’ by the prize winners of the BMW ART MAKERS program, Raphaëlle Peria and Fanny Robin, before the rencontres d’Arles
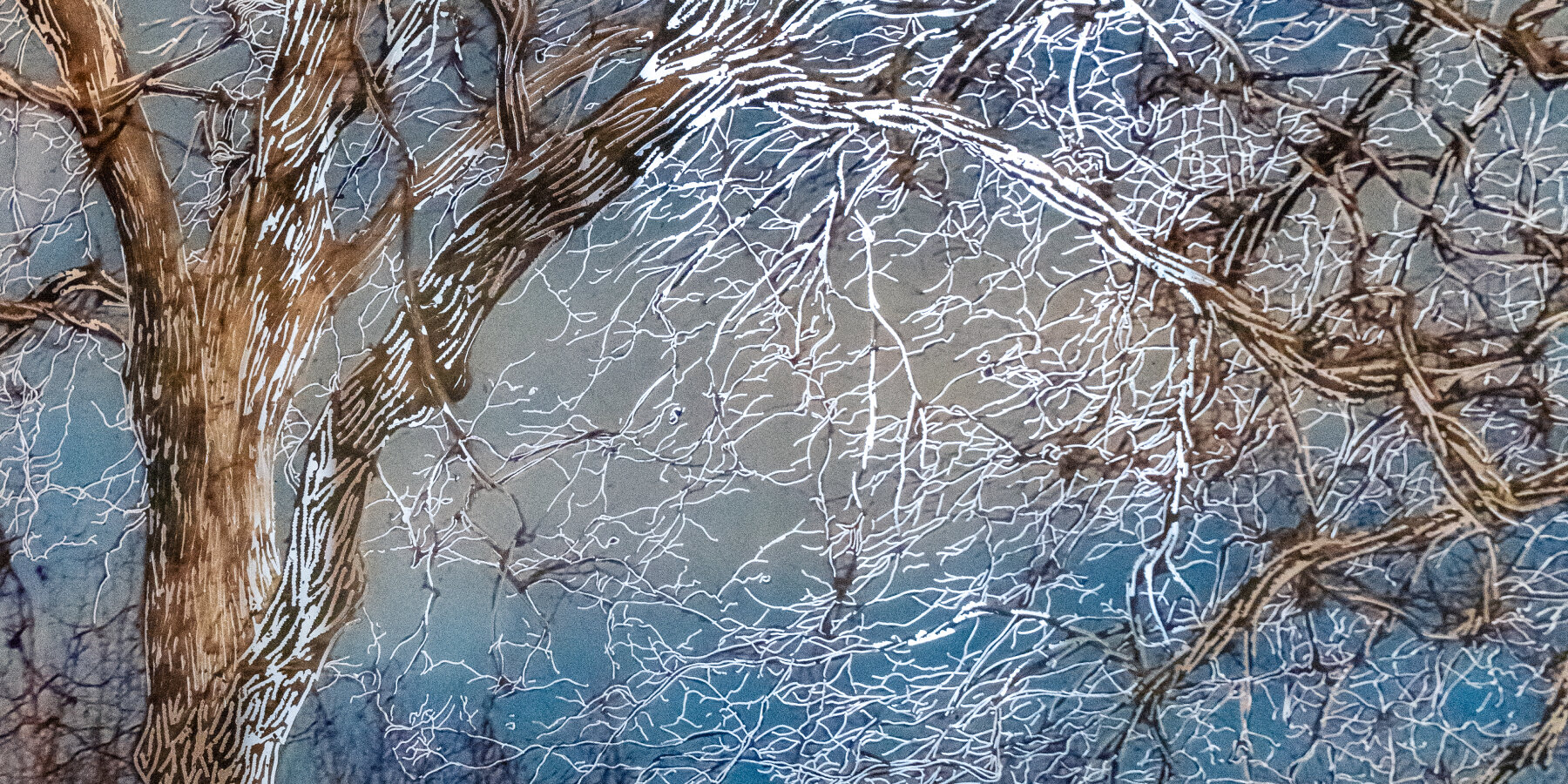
Ils étaient quarante deux mille / They were forty-two thousand (close-up), 2025
project info:
exhibition name: Traversée du fragment manquant (Crossing the Missing Fragment)
artist: Raphaëlle Peria | @raphaelleperia
curator: Fanny Robin | @fanny__robin
festival: Les Rencontres d’Arles 2025 | @rencontresarles
partner: BMW France | @bmwfrance
location: Robin Cloître Saint-Trophime, Arles
dates: July 7th to October 5th, 2025
The post raphaëlle peria carves nature’s decay onto photos in BMW’s rencontres d’arles exhibition appeared first on designboom | architecture & design magazine.

by Admin
hundreds of wooden poles make up anamorphic installation spreading across italian hillside
‘With every step’ installation unfolds in the Italian Dolomites As part of SMACH 25, the seventh edition of the international open-air art biennale, a large-scale installation titled ‘With Every Step’ by graphic designer Hans De Backer, also known as Drukdoenerij, has been realized in the landscape […]
Art‘With every step’ installation unfolds in the Italian Dolomites
As part of SMACH 25, the seventh edition of the international open-air art biennale, a large-scale installation titled ‘With Every Step’ by graphic designer Hans De Backer, also known as Drukdoenerij, has been realized in the landscape of the Italian Dolomites. The work explores perception and movement through spatial composition and site-specific intervention.
Installed across a mountain valley, the piece comprises 146 vertically positioned wooden poles. Arranged with precise alignment, these elements collectively form an anamorphic message that becomes legible only from a singular viewing point. This approach relies on the principle of forced perspective, where disparate elements align visually only from a designated position, activating the work through spatial engagement.

all images by Gustav Willeit
Drukdoenerij’s work emphasizes time, space, and perceptual shift
The installation responds directly to its environment, integrating into the alpine terrain of the Dolomites, a designated UNESCO World Heritage site. Designer Hans De Backer’s (Drukdoenerij) work is one of ten proposals selected for SMACH 25, chosen from over 300 international submissions by a jury chaired by designer Stefan Sagmeister.
This year’s biennale operates under the theme La cu, a Ladin term meaning ‘the whetstone.’ The curatorial framework references sharpening tools as a metaphor for shaping the future while acknowledging historical context. De Backer’s intervention addresses this theme by requiring physical movement through the landscape for the message to become visible, foregrounding the relationship between time, space, and perception. ‘With Every Step’ installation is accessible to hikers and visitors throughout the summer, forming part of a wider dialogue between contemporary art and the Dolomites’ natural and cultural heritage.

146 wooden poles span a mountain valley in the Italian Dolomites

an anamorphic message emerges only from one precise viewpoint
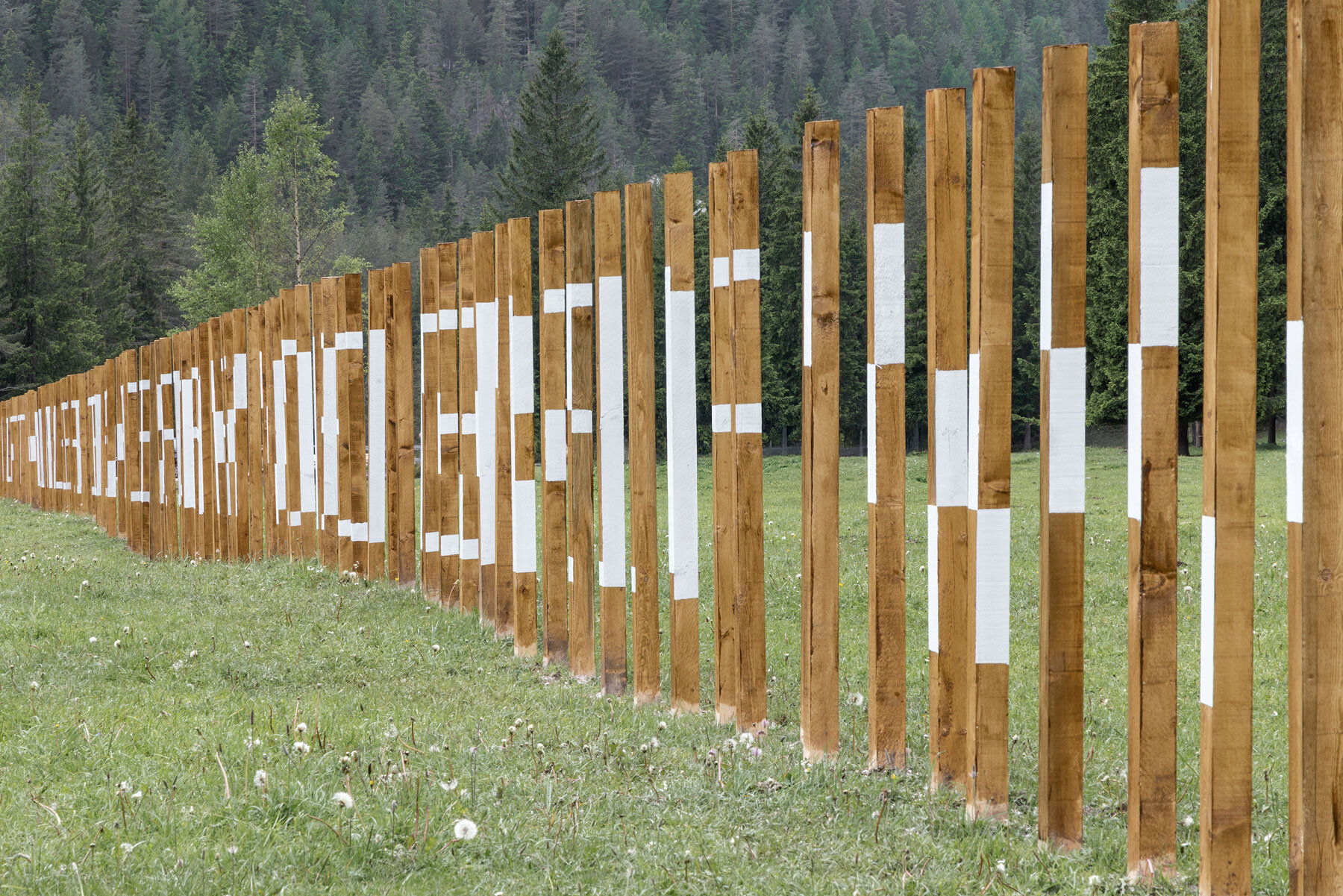
designed to be discovered while walking, movement activates the artwork

each pole contributes to a spatial message legible only through movement
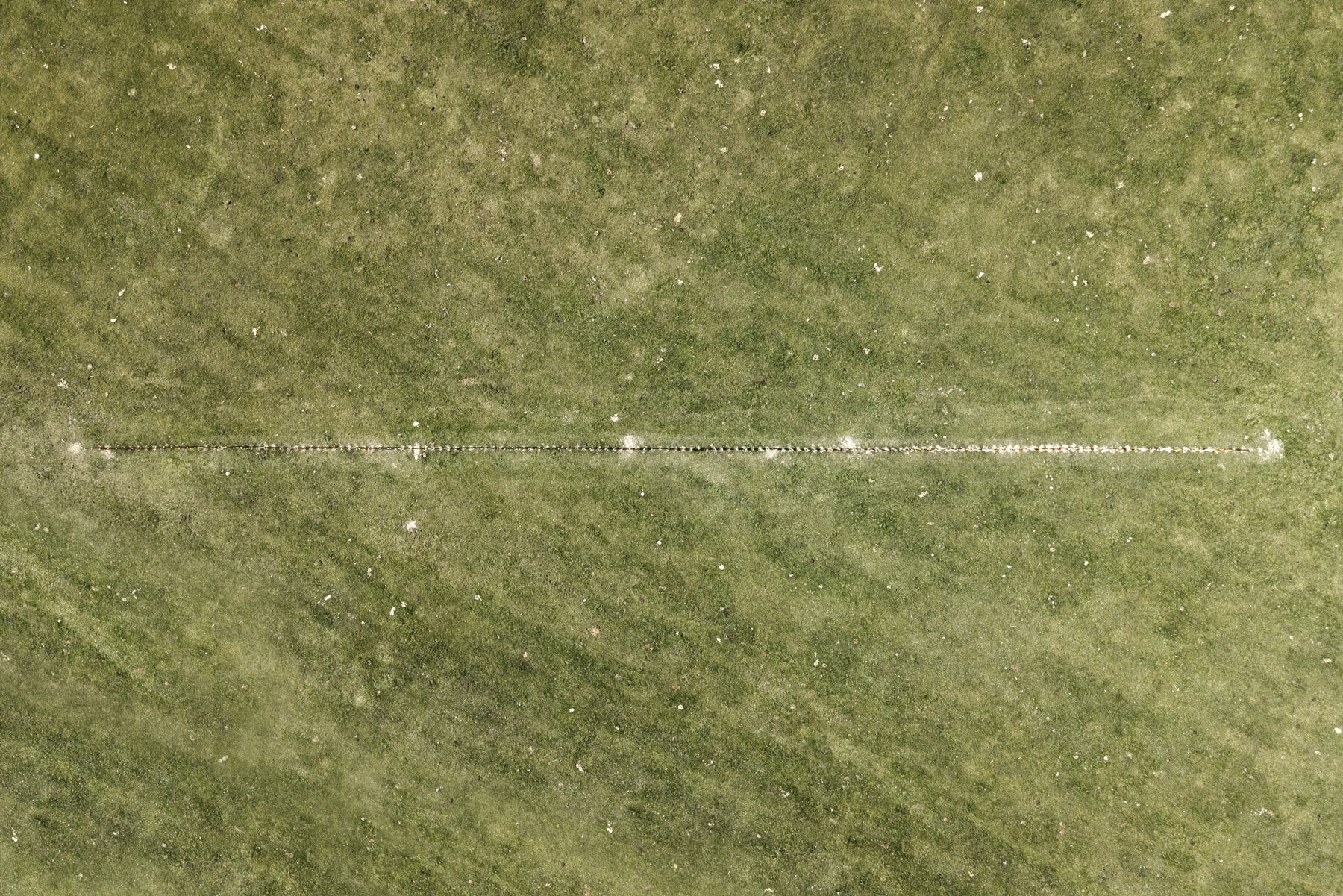
site-specific installation blends contemporary art and alpine terrain
project info:
name: With every step
designer: Hans De Backer – Drukdoenerij | @drukdoenerij
event: SMACH 25 | @smach_art
dates: July 12th – September 15, 2025
location: Pederü, Dolomites, Italy
photographer: Gustav Willeit | @sangu
designboom has received this project from our DIY submissions feature, where we welcome our readers to submit their own work for publication. see more project submissions from our readers here.
edited by: christina vergopoulou | designboom
The post hundreds of wooden poles make up anamorphic installation spreading across italian hillside appeared first on designboom | architecture & design magazine.

by Admin
laboratory of inactivity mixed media installation critiques productivity culture
installation exposes aging within a productivity-driven society Laboratory of Inactivity is a mixed-media installation by designer Zivile Aleknaviciute that examines the structural and cultural intersections of aging, productivity, and design. Through spatial composition, object recombination, and audiovisual narrative, the installation explores the societal framing […]
Artinstallation exposes aging within a productivity-driven society
Laboratory of Inactivity is a mixed-media installation by designer Zivile Aleknaviciute that examines the structural and cultural intersections of aging, productivity, and design. Through spatial composition, object recombination, and audiovisual narrative, the installation explores the societal framing of inactivity within the context of late-capitalist work culture. A hybrid of an old walker and an office chair, a video voiced by the artist’s grandmother, and a myth-inspired fountain of youth infusion system reveal the tensions between aging, productivity, and biohacking culture. An integrated QR code leads to a fictional webpage as a satirical take on wellness marketing. Laboratory of Inactivity creates a multilayered field of meaning, inviting viewers to critically reconsider the notion of aging within capitalist Western society.

all images by Elaiela Archive
Laboratory of Inactivity reflects on the politics of productivity
The installation integrates found objects with constructed components to form a conceptual environment that critiques normative expectations around usefulness and aging. Central to the work is ‘Hybrid Artifact,’ a modified mobility aid that combines an old walker with an office chair. This juxtaposition merges symbols of physical decline and workplace productivity, raising questions about the boundaries between care, labor, and identity. The spatial arrangement is punctuated by a continuously looping video projected within the installation space. Composed of stock imagery depicting uninhabited office interiors, the video transitions rhythmically between sterile, liminal spaces. This static sequence is narrated by a voice recounting the health regimen of tech entrepreneur and longevity advocate Bryan Johnson, adding a contrasting layer between the mediated ideal of the optimized body and the reality of aging. The voiceover, delivered by the artist’s grandmother, reinforces the temporal and generational tension embedded in the work.
A second focal point is a glass-based installation titled ‘The Fountain of Youth Infusion System.’ Medical tubing circulates a colored liquid through hand-blown glass vessels, referencing both historical mythologies and present-day wellness trends. The fragility and translucency of the material palette contribute to the installation’s engagement with time, bodily vulnerability, and the aesthetic codes of biohacking. An embedded QR code links to a fictional satirical wellness advertisement of ‘youth water,’ extending the installation into a digital layer. The speculative webpage mimics commercial aesthetics and language to question the commodification of youth and the market-driven narratives that inform contemporary aging discourse.

a walker meets an office chair in a hybrid artifact, questioning the future of labor and aging

found objects and speculative design intersect in a critique of productivity culture

detail of the chair sculpture merging symbols of mobility, aging, and work
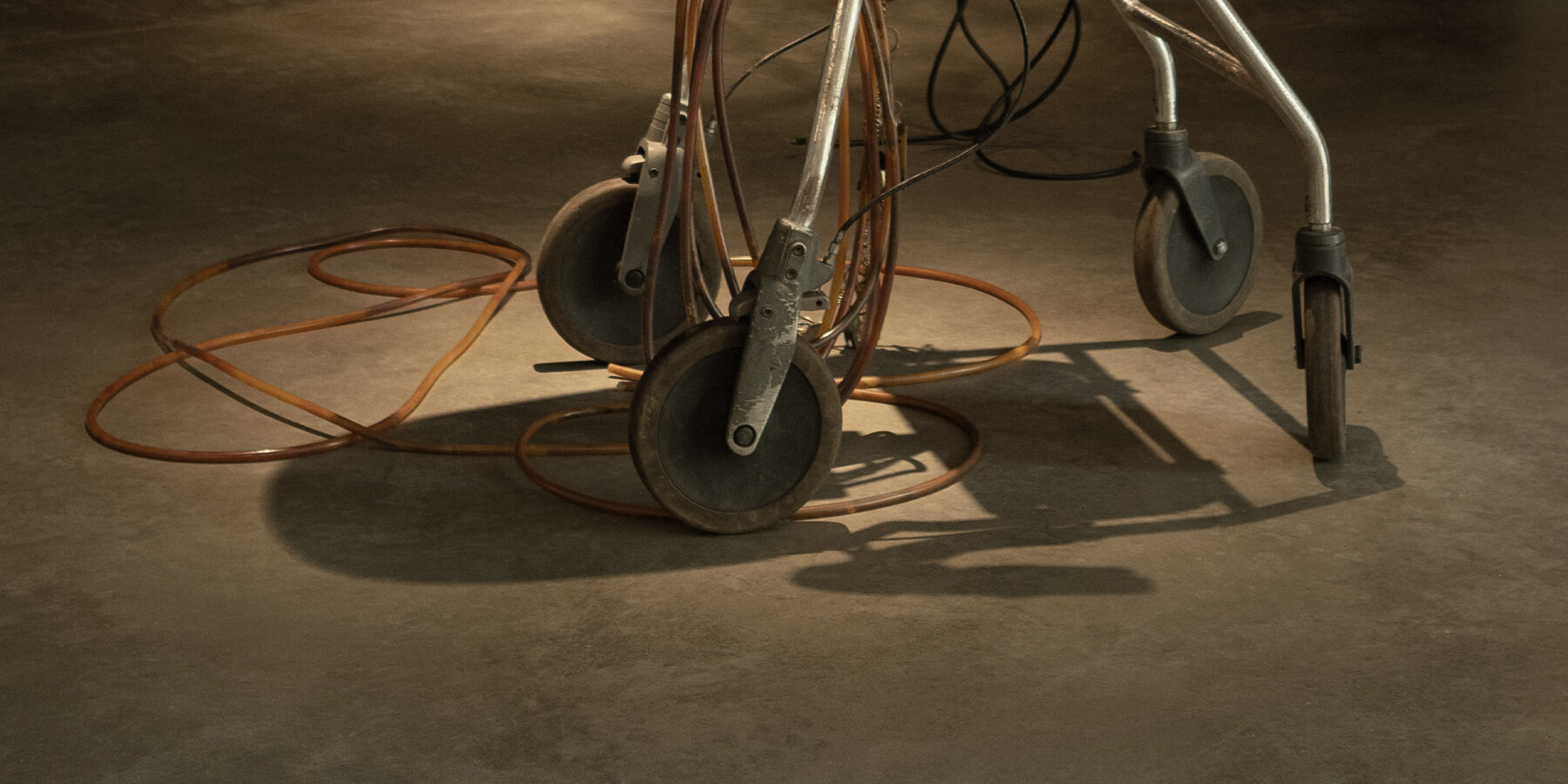
the juxtaposition merges symbols of physical decline and workplace productivity

a continuously looping video is projected within the installation space

the video is composed of stock imagery depicting uninhabited office interiors
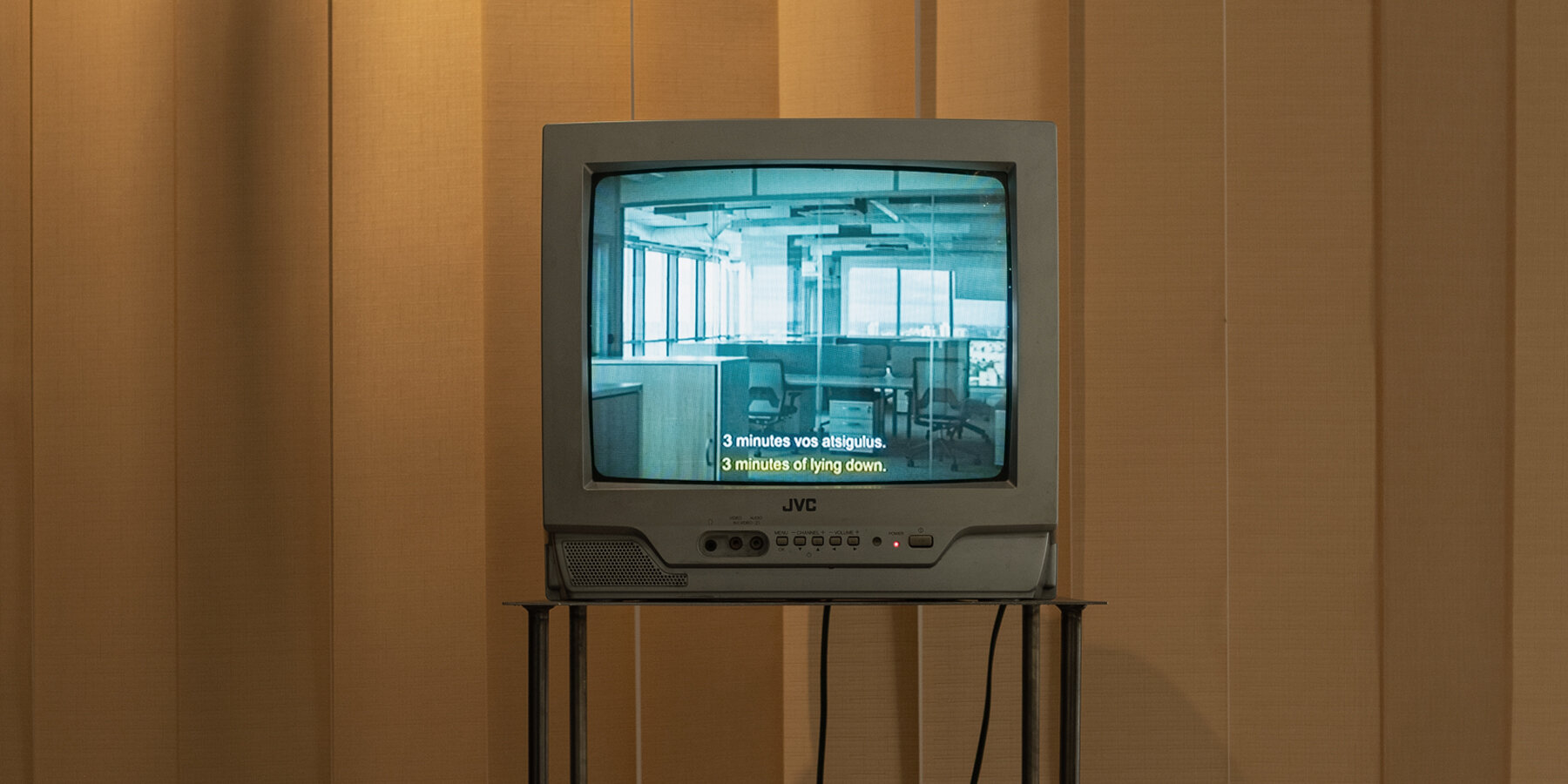
the installation explores the internalization of self-optimization and constant productivity

medical tubing circulates a colored liquid through hand-blown glass vessels
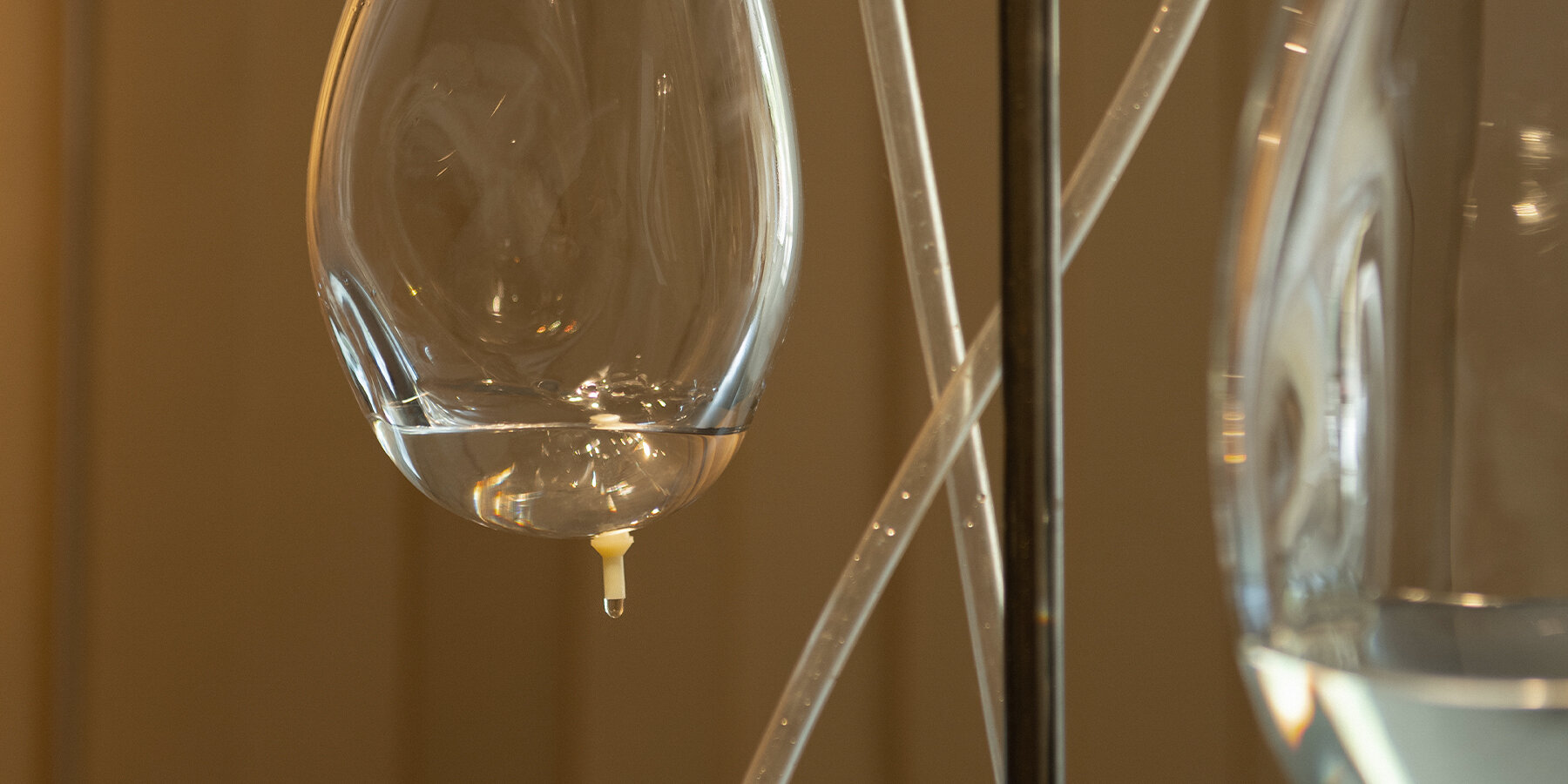
hand-blown glass vessels reference both historical mythologies and present-day wellness trends

the conceptual environment critiques normative expectations around usefulness and aging

the installation asks: Will we work until death? Will we be allowed to age?
project info:
name: Laboratory of Inactivity
designer: Zivile Aleknaviciute | @dzivilla
photographer: Elaiela Archive | @elaiela.archive
designboom has received this project from our DIY submissions feature, where we welcome our readers to submit their own work for publication. see more project submissions from our readers here.
edited by: christina vergopoulou | designboom
The post laboratory of inactivity mixed media installation critiques productivity culture appeared first on designboom | architecture & design magazine.

























